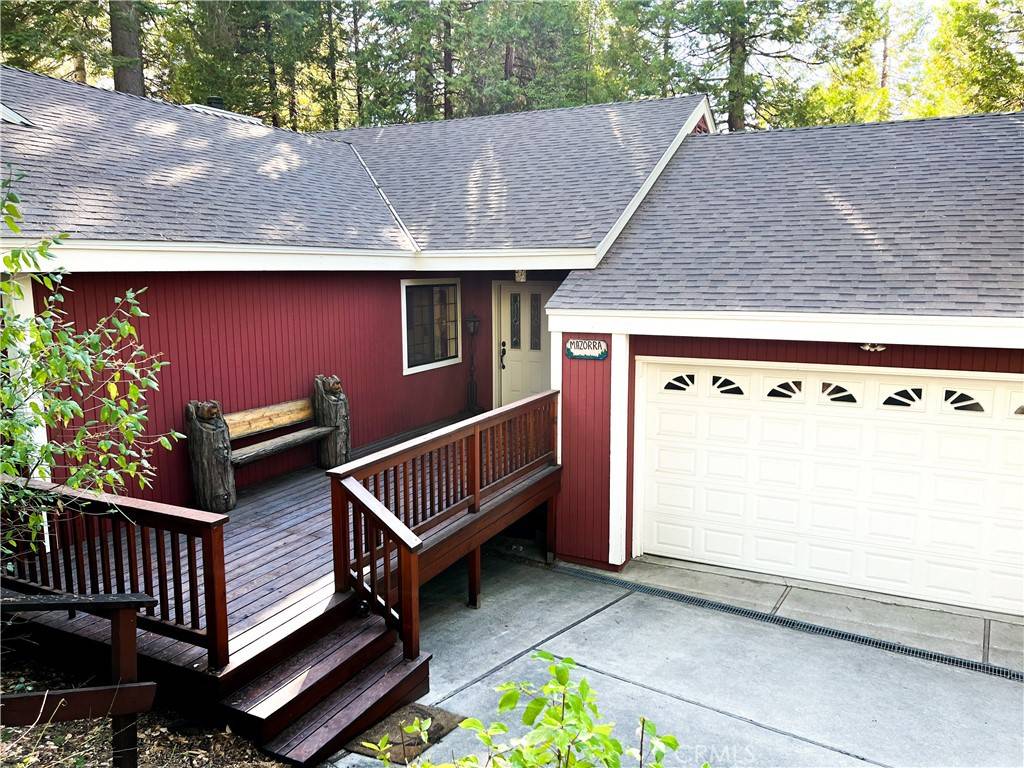$550,000
$575,000
4.3%For more information regarding the value of a property, please contact us for a free consultation.
41190 Heartwood LN Shaver Lake, CA 93664
3 Beds
2 Baths
1,587 SqFt
Key Details
Sold Price $550,000
Property Type Single Family Home
Sub Type Single Family Residence
Listing Status Sold
Purchase Type For Sale
Square Footage 1,587 sqft
Price per Sqft $346
MLS Listing ID PI22209960
Sold Date 12/19/22
Bedrooms 3
Full Baths 2
Condo Fees $425
HOA Fees $35
HOA Y/N Yes
Year Built 1993
Lot Size 10,001 Sqft
Property Description
If you're looking for that quaint, cozy, cabiny getaway, this one's for you. Nestled below street level and against the forest, this home offers up a beautiful, peaceful, relaxing setting. You can enjoy nature from the covered upper deck, or from the spacious redwood deck that sits just above the forest floor. The interior features 3 bedrooms, two baths, an open kitchen, living and dining rooms with beautiful new cedar ceilings. Only 5 minutes from Shaver Lake, this home is part of the Ockenden Ranch subdivision, which has its own tennis court, half basketball court, and a picnic area next to a serene mountain pond. As an added bonus, it comes fully-furnished, including (save for a few select items) the decor.
Location
State CA
County Fresno
Zoning R1C
Rooms
Main Level Bedrooms 3
Interior
Interior Features Bedroom on Main Level, Main Level Primary
Heating Central
Cooling None
Fireplaces Type Family Room
Fireplace Yes
Laundry Inside
Exterior
Garage Spaces 2.0
Garage Description 2.0
Pool None
Community Features Foothills, Fishing, Hiking, Hunting, Lake, Water Sports
Amenities Available Sport Court, Picnic Area, Tennis Court(s)
View Y/N Yes
View Trees/Woods
Attached Garage Yes
Total Parking Spaces 2
Private Pool No
Building
Lot Description 0-1 Unit/Acre
Story 1
Entry Level One
Sewer Public Sewer
Water Public
Level or Stories One
New Construction No
Schools
Middle Schools Foothill
High Schools Sierra
School District Sierra Unified
Others
HOA Name Ockenden Ranch
Senior Community No
Tax ID 13083014
Acceptable Financing Cash, Conventional
Listing Terms Cash, Conventional
Financing Conventional
Special Listing Condition Standard
Read Less
Want to know what your home might be worth? Contact us for a FREE valuation!

Our team is ready to help you sell your home for the highest possible price ASAP

Bought with KELLY WYATT • GUARANTEE





