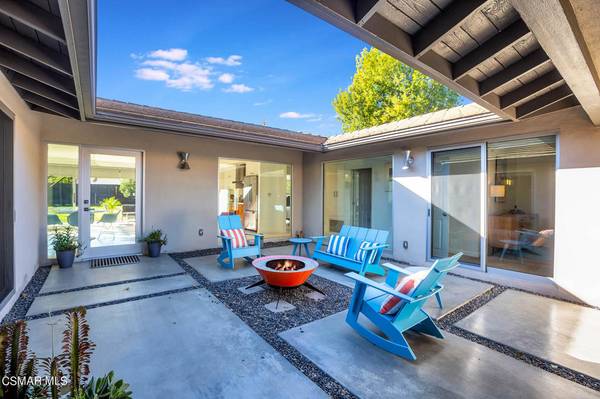$1,495,000
$1,495,000
For more information regarding the value of a property, please contact us for a free consultation.
3901 Trowbridge CT Westlake Village, CA 91361
4 Beds
2 Baths
1,737 SqFt
Key Details
Sold Price $1,495,000
Property Type Single Family Home
Sub Type Single Family Residence
Listing Status Sold
Purchase Type For Sale
Square Footage 1,737 sqft
Price per Sqft $860
Subdivision First Neighborhood/Custom-705 - 705
MLS Listing ID 222005375
Sold Date 12/28/22
Bedrooms 4
Full Baths 2
HOA Fees $57/qua
HOA Y/N Yes
Year Built 1966
Lot Size 0.254 Acres
Acres 0.2539
Property Description
Eichler Inspired Single-Story in First Neighborhood! Meticulously restored and maintained with Mid-Century modern aesthetics offering 4 bedrooms, 2 baths and 1737 sq. ft. Beautiful Ipe wood front and side gates. Distinctive courtyard entry with Modfire Astrofire firepit and Lol seating.Custom front door leads to Living Room with multi sliding wall of glass sliders giving this home a fresh contemporary look and designed to bring the outside in. Floor to ceiling custom stone fireplace and hand laid terrazzo flooring in the main living areas exemplifies the elements of this one-of-a-kind property. Stunning Chefs Kitchen with Caesarstone waterfall countertops, under-cabinet lighting and removeable shelving to fit barstools. Built-in Viking French Door Refrigerator, all new European lift-up cabinets, Bosch dishwasher, Thermador microwave and warming oven, Italian Bertazzoni 6-burner range in orange inspired by the flawless paintwork found on powerful Italian luxury sports cars! Completely remodeled Primary Bedroom and huge walk-in closet with complete closet system. Attached Primary Bathroom offers step-in shower with rainfall and handheld shower, double vanities, and custom lighting. Desirable floorplan with 3 good-sized bedrooms on opposite side of home. Remodeled shared bathroom with new fixtures, custom mosaic in tub and new shower enclosure. Attached 2 car garage with direct access. Huge lot with room for an ADU and Pool. Top Rated White Oak Elementary School and greenbelts to Bernice Bennett Park. Nearby The Landing Restaurants, Yacht Club and everything Westlake Village has to offer. A very SPECIAL home!
Location
State CA
County Los Angeles
Area Wv - Westlake Village
Zoning WVR16000*
Interior
Interior Features Breakfast Bar, Separate/Formal Dining Room, Open Floorplan, Attic, Bedroom on Main Level
Heating Central, Natural Gas
Cooling Central Air
Fireplaces Type Gas, Living Room, Raised Hearth
Fireplace Yes
Appliance Dishwasher, Disposal, Refrigerator
Exterior
Exterior Feature Fire Pit
Garage Concrete, Garage, On Street
Garage Spaces 2.0
Garage Description 2.0
Pool Above Ground, Association
Amenities Available Clubhouse, Meeting/Banquet/Party Room
View Y/N Yes
Roof Type Concrete
Parking Type Concrete, Garage, On Street
Total Parking Spaces 2
Private Pool No
Building
Story 1
Entry Level One
Sewer Public Sewer
Level or Stories One
Schools
School District Las Virgenes
Others
HOA Name FIRST NEIGHBORHOOD
Senior Community No
Tax ID 2060010012
Security Features Carbon Monoxide Detector(s),Smoke Detector(s)
Acceptable Financing Cash, Cash to New Loan, Conventional, Cal Vet Loan, FHA, Fannie Mae, Freddie Mac, VA Loan
Listing Terms Cash, Cash to New Loan, Conventional, Cal Vet Loan, FHA, Fannie Mae, Freddie Mac, VA Loan
Financing Cash
Special Listing Condition Standard
Read Less
Want to know what your home might be worth? Contact us for a FREE valuation!

Our team is ready to help you sell your home for the highest possible price ASAP

Bought with Erik Flexner • Coldwell Banker Realty






