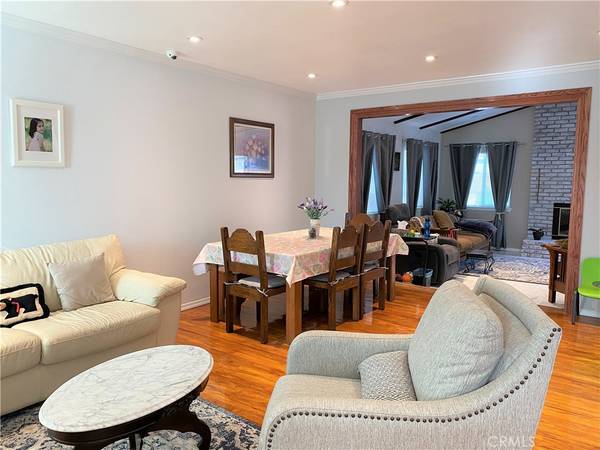$755,000
$749,000
0.8%For more information regarding the value of a property, please contact us for a free consultation.
1610 S Jerinne ST Anaheim, CA 92804
3 Beds
2 Baths
1,590 SqFt
Key Details
Sold Price $755,000
Property Type Single Family Home
Sub Type Single Family Residence
Listing Status Sold
Purchase Type For Sale
Square Footage 1,590 sqft
Price per Sqft $474
Subdivision Other (Othr)
MLS Listing ID PW21055836
Sold Date 05/27/21
Bedrooms 3
Full Baths 2
Construction Status Additions/Alterations,Updated/Remodeled
HOA Y/N No
Year Built 1956
Lot Size 7,405 Sqft
Property Description
Lovely and inviting single family home home on a "cul-du-sac" street! A spacious single-level open floor plan greets you at the entry with gleaming hard wood floors, recessed lighting, smooth ceilings, and one of two fireplaces! Enjoy holiday meals and special occasions in the dedicated dining area overlooking the large family room! The generous sized kitchen is remodeled with beautiful stone countertops and warm wood cabinetry. There is recessed lighting and white tile flooring with ample counter space. The laundry closet is conveniently located off the kitchen, too. The step down family room is so welcoming! With vaulted and beamed ceilings complete with modern-style brick gas-burning fireplace. There is a door to the exterior lavish lawn and patio from the family room. Three bedrooms and two bathrooms make up the South side of this home. Each are large and have extra deep closets! The master is expanded and has its own attached bathroom, too! Out back a nice block wall fence surrounds the home with high-producing fruit trees and grassy lawn! There is even a dog pen for your four legged friends. Out front a large drive way with a two car garage. Forced air heat, Air Conditioning, and newer high efficiency windows complete this charming home you'll love to call your own!
Location
State CA
County Orange
Area 79 - Anaheim West Of Harbor
Rooms
Other Rooms Shed(s)
Main Level Bedrooms 3
Interior
Interior Features High Ceilings, Open Floorplan, Stone Counters, Recessed Lighting, Sunken Living Room, Unfurnished, All Bedrooms Down, Bedroom on Main Level, Main Level Master
Heating Forced Air
Cooling Central Air
Fireplaces Type Family Room, Gas Starter, Living Room, Wood Burning
Fireplace Yes
Appliance Gas Cooktop, Disposal, Gas Oven, Gas Water Heater, Water Softener, Water Heater
Laundry Washer Hookup, Gas Dryer Hookup, Inside, Laundry Closet
Exterior
Exterior Feature Rain Gutters
Parking Features Door-Single, Driveway, Garage, Garage Door Opener
Garage Spaces 2.0
Garage Description 2.0
Fence Block
Pool None
Community Features Gutter(s), Storm Drain(s), Street Lights, Suburban, Sidewalks
Utilities Available Electricity Connected, Natural Gas Connected, Sewer Connected, Water Connected
View Y/N Yes
View Neighborhood
Roof Type Composition
Accessibility None
Attached Garage Yes
Total Parking Spaces 2
Private Pool No
Building
Lot Description 0-1 Unit/Acre, Back Yard, Cul-De-Sac, Garden, Sprinklers In Rear, Sprinklers In Front, Lawn, Landscaped, Level, Near Public Transit, Sprinklers Timer, Sprinklers On Side, Sprinkler System, Yard
Story 1
Entry Level One
Sewer Public Sewer, Sewer Tap Paid
Water Public
Architectural Style Traditional
Level or Stories One
Additional Building Shed(s)
New Construction No
Construction Status Additions/Alterations,Updated/Remodeled
Schools
School District Anaheim Union High
Others
Senior Community No
Tax ID 12852231
Security Features Carbon Monoxide Detector(s),Smoke Detector(s)
Acceptable Financing Cash, Cash to New Loan, Conventional, FHA, VA Loan
Listing Terms Cash, Cash to New Loan, Conventional, FHA, VA Loan
Financing Cash to New Loan,Conventional
Special Listing Condition Standard, Trust
Read Less
Want to know what your home might be worth? Contact us for a FREE valuation!

Our team is ready to help you sell your home for the highest possible price ASAP

Bought with Alejandro Paik • Re/Max Diamond





