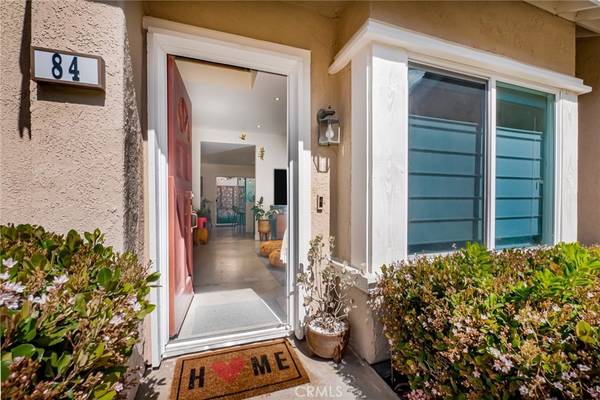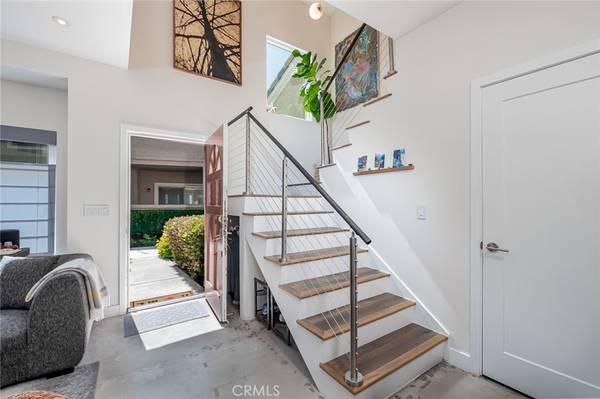$647,000
$625,000
3.5%For more information regarding the value of a property, please contact us for a free consultation.
84 Greenmoor #42 Irvine, CA 92614
2 Beds
3 Baths
1,176 SqFt
Key Details
Sold Price $647,000
Property Type Townhouse
Sub Type Townhouse
Listing Status Sold
Purchase Type For Sale
Square Footage 1,176 sqft
Price per Sqft $550
Subdivision Stonegate (Sg)
MLS Listing ID OC21047406
Sold Date 04/01/21
Bedrooms 2
Full Baths 2
Half Baths 1
Condo Fees $105
Construction Status Updated/Remodeled,Turnkey
HOA Fees $105/mo
HOA Y/N Yes
Year Built 1984
Property Description
Looking for a highly upgraded townhome with a ton of designer touches? Look no further, because this home will make your jaw drop! This is a 2-bedroom townhome-style home with 2.5 bathrooms, and a private courtyard in between the property and the 2-car garage (yes, a 2-car garage!). You need to witness for yourself the major remodel of the entire house; the owners did not miss any detail. The appliance choices were excellent and the countertops and waterfall island with under-lighting is stunning. The stainless-steel farmhouse apron sink, subway tiles, and Euro-style panel cabinets add to this impressive kitchen. The upstairs bathrooms have floating toilets, stainless-steel Euro-style wall-mounted shower heads and wands, and floating Signature Hardware porcelain sinks. The powder room has a Ronbow porcelain vessel sink with a marble countertop and backsplash. The engineered hardwood wide-plank flooring upstairs is eye-catching. I could go on and on. Suffice it to say, the entire house is striking and quite remarkable. But we aren’t done yet. This property is located in the Stonegate Community within Woodbridge which has excellent amenities including 2 lakes, 2 lagoons, 22 pools, 16 spas, 13 waders, 24 tennis courts, numerous parks, volleyball courts, a big wheel park, horseshoe facilities, a fitness course, and much, much more. There is something here for everyone! Oh, and one last thing, Irvine has been named the Safest City of its size 15 years in a row by the FBI. Wow!
Location
State CA
County Orange
Area Wb - Woodbridge
Interior
Interior Features Ceiling Fan(s), Cathedral Ceiling(s), High Ceilings, Recessed Lighting, All Bedrooms Up
Heating Forced Air, Natural Gas
Cooling Central Air
Flooring Concrete, Wood
Fireplaces Type Dining Room, Gas
Fireplace Yes
Appliance Built-In Range, Dishwasher, Freezer, Gas Cooktop, Refrigerator, Range Hood, Water Heater, Dryer, Washer
Laundry Gas Dryer Hookup, Inside, Laundry Closet, Upper Level
Exterior
Parking Features Concrete, Door-Multi, Garage, Private
Garage Spaces 2.0
Garage Description 2.0
Pool Community, Gunite, In Ground, Association
Community Features Biking, Curbs, Dog Park, Lake, Storm Drain(s), Street Lights, Suburban, Sidewalks, Park, Pool
Utilities Available Cable Available, Electricity Connected, Natural Gas Connected, Sewer Connected, Underground Utilities, Water Connected
Amenities Available Sport Court, Maintenance Grounds, Other Courts, Barbecue, Picnic Area, Playground, Pool, Spa/Hot Tub, Tennis Court(s)
View Y/N Yes
View Neighborhood
Roof Type Concrete,Tile
Accessibility None
Porch Concrete, Enclosed, Patio
Attached Garage Yes
Total Parking Spaces 2
Private Pool No
Building
Lot Description Landscaped, Near Park, Street Level
Story 2
Entry Level Two
Foundation Slab
Sewer Public Sewer
Water Public
Architectural Style Traditional
Level or Stories Two
New Construction No
Construction Status Updated/Remodeled,Turnkey
Schools
Elementary Schools Springbrook
Middle Schools South Lake
High Schools Woodbridge
School District Irvine Unified
Others
HOA Name Woodbridge Village
Senior Community No
Tax ID 93872060
Security Features Carbon Monoxide Detector(s),Smoke Detector(s)
Acceptable Financing Cash, Cash to New Loan
Listing Terms Cash, Cash to New Loan
Financing Cash
Special Listing Condition Standard
Read Less
Want to know what your home might be worth? Contact us for a FREE valuation!

Our team is ready to help you sell your home for the highest possible price ASAP

Bought with Danielle Corliss • Corliss Realty Inc






