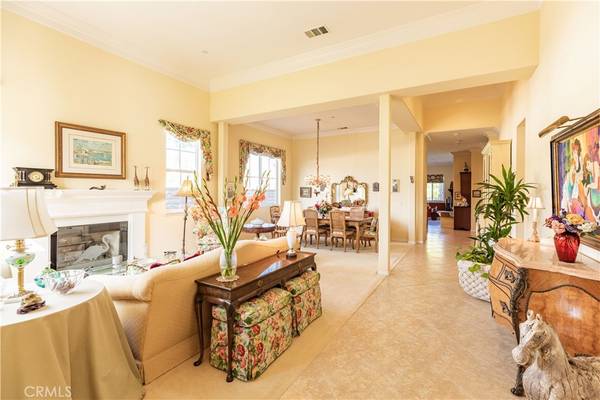$950,000
$995,000
4.5%For more information regarding the value of a property, please contact us for a free consultation.
30402 Caspian CT Agoura Hills, CA 91301
3 Beds
2 Baths
2,180 SqFt
Key Details
Sold Price $950,000
Property Type Single Family Home
Sub Type Single Family Residence
Listing Status Sold
Purchase Type For Sale
Square Footage 2,180 sqft
Price per Sqft $435
Subdivision Oak Hills Estate (801)
MLS Listing ID SR21044804
Sold Date 05/05/21
Bedrooms 3
Full Baths 2
Condo Fees $135
Construction Status Termite Clearance
HOA Fees $135/mo
HOA Y/N Yes
Year Built 2002
Lot Size 6,398 Sqft
Property Description
Welcome to this pride-of-ownership three-bedroom, two-bath single-story home with very tall ceilings, crown molding, newer dual-paned windows throughout, many other custom features, and no steps. All of the cabinets have been upgraded, many with pull-outs, and all closets have built-ins. There are sprinklers in all of the interior ceilings as well as in the garage. There are two wood-burning fireplaces and surround sound in the family room. The landscaping is colorful and there's nice hardscape in the private yard. The garage is finished with loads of storage. This is a low-maintenance home with excellent Las Virgenes schools. This home is located conveniently near restaurants, places of worship, and shopping.
Location
State CA
County Los Angeles
Area Agoa - Agoura
Zoning AHR17500-CR*
Rooms
Main Level Bedrooms 3
Interior
Interior Features Built-in Features, Ceiling Fan(s), Cathedral Ceiling(s), Granite Counters, Open Floorplan, Recessed Lighting, Storage, Entrance Foyer
Heating Central
Cooling Central Air, Attic Fan
Flooring Carpet, Tile
Fireplaces Type Family Room, Gas Starter, Living Room, Wood Burning
Fireplace Yes
Appliance Double Oven, Dishwasher, Electric Oven, Gas Cooktop, Disposal, Gas Water Heater, Microwave, Refrigerator, Water Heater, Dryer, Washer
Laundry Washer Hookup, Laundry Room
Exterior
Parking Features Door-Single, Driveway, Driveway Up Slope From Street, Garage Faces Front, Garage, Private, On Street, Side By Side, Storage
Garage Spaces 2.0
Garage Description 2.0
Fence Good Condition
Pool None
Community Features Street Lights, Suburban, Sidewalks
Utilities Available Electricity Available, Natural Gas Connected, Sewer Connected, Water Connected
Amenities Available Other
View Y/N No
View None
Roof Type Tile
Accessibility Low Pile Carpet
Porch Open, Patio
Attached Garage Yes
Total Parking Spaces 2
Private Pool No
Building
Lot Description Back Yard, Corner Lot, Cul-De-Sac, Gentle Sloping, Sprinklers In Rear, Sprinklers In Front, Landscaped, Near Public Transit, Walkstreet, Yard
Faces West
Story 1
Entry Level One
Foundation Slab
Sewer Public Sewer
Water Public
Architectural Style Mediterranean
Level or Stories One
New Construction No
Construction Status Termite Clearance
Schools
School District Las Virgenes
Others
HOA Name Oak Hills Estates
Senior Community No
Tax ID 2054037001
Security Features Prewired,Carbon Monoxide Detector(s),Fire Sprinkler System,Smoke Detector(s)
Acceptable Financing Cash, Cash to New Loan
Listing Terms Cash, Cash to New Loan
Financing Cash to New Loan
Special Listing Condition Standard
Read Less
Want to know what your home might be worth? Contact us for a FREE valuation!

Our team is ready to help you sell your home for the highest possible price ASAP

Bought with Michelle Bolotin • Compass






