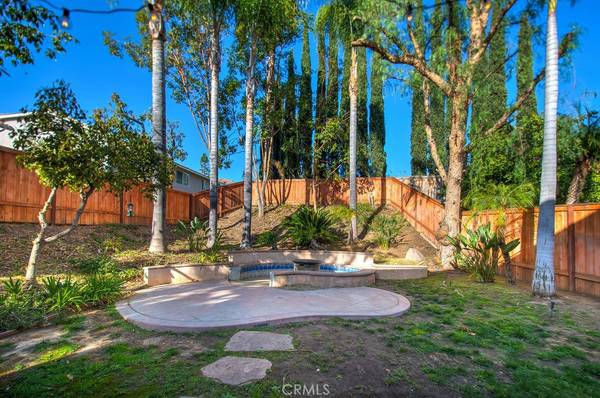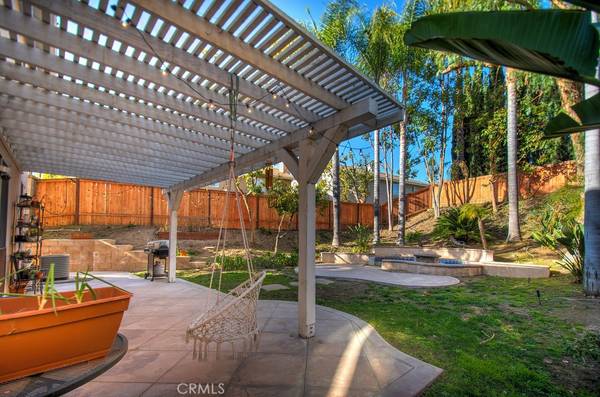$895,000
$849,800
5.3%For more information regarding the value of a property, please contact us for a free consultation.
84 Legacy WAY Irvine, CA 92602
3 Beds
3 Baths
1,500 SqFt
Key Details
Sold Price $895,000
Property Type Single Family Home
Sub Type Single Family Residence
Listing Status Sold
Purchase Type For Sale
Square Footage 1,500 sqft
Price per Sqft $596
Subdivision Liberty (Libt)
MLS Listing ID OC21037690
Sold Date 04/12/21
Bedrooms 3
Full Baths 2
Half Baths 1
HOA Y/N No
Year Built 1998
Lot Size 5,662 Sqft
Property Description
.. .. .. EXTRA EXTRA LARGE BACKYARD and PRIVATE .. .. .. .. HIGHLY UPGRADED and READY TO MOVE IN .. .. .. .. Light and Bright .. .. .. .. .. .. .. .. Open Floor plan concept .. .. .. Great Room with Fireplace and Ceiling Fan .. .. .. .. Gourmet Kitchen with Quartz Countertops, Designer Tile Backsplash, Stainless Steel Appliances, Euro-style Cabinets, Pantry and Custom Tile Flooring .. .. .. .. .. Formal Dining Room .. .. .. .. Master Suite with Ceiling Fan, Plantation Shutters and Walk-in Closet. Master Bath with Custom Designed Barn Door, Dual Sink Vanity and Tub/Shower with Glass Enclosure .. .. .. .. Wood Flooring throughout .. .. .. .. Recessed Lighting .. .. .. .. Plantation Shutters .. .. .. .. .. Crown Moldings and Upgraded Baseboards .. .. .. .. .. Inside Laundry Room .. .. .. .. NEST Thermostat .. .. .. .. Ceiling Fan in Every Bedroom.. .. .. 2 Car Garage with Large Built-in Storage Units .. .. .. .. . Huge Private Backyard with Covered Patio, feels like your own private park, perfect for children to play and entertaining friends & family.. .. .. .. .. home is conveniently located within walking distance to the award winning Myford Elementary School, nearby parks and within minutes to Shopping Centers, Restaurants, Movies and more. No HOA!
Location
State CA
County Orange
Area Wi - West Irvine
Interior
Interior Features All Bedrooms Up, Entrance Foyer, Walk-In Closet(s)
Cooling Central Air
Fireplaces Type Living Room
Fireplace Yes
Laundry Inside, Laundry Room
Exterior
Garage Spaces 2.0
Garage Description 2.0
Pool None
Community Features Biking, Storm Drain(s), Street Lights, Sidewalks, Urban, Park
View Y/N No
View None
Attached Garage Yes
Total Parking Spaces 2
Private Pool No
Building
Lot Description Front Yard, Landscaped, Near Park, Secluded, Yard
Story Two
Entry Level Two
Sewer Public Sewer
Water Public
Level or Stories Two
New Construction No
Schools
Elementary Schools Myford
High Schools Beckman
School District Tustin Unified
Others
Senior Community No
Tax ID 53041101
Acceptable Financing Cash, Cash to New Loan
Listing Terms Cash, Cash to New Loan
Financing Cash to New Loan
Special Listing Condition Standard
Read Less
Want to know what your home might be worth? Contact us for a FREE valuation!

Our team is ready to help you sell your home for the highest possible price ASAP

Bought with Martin Marquez • EXP Realty of California Inc.





