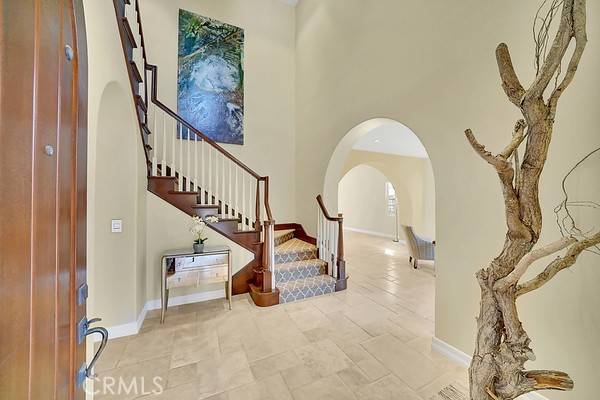$2,080,000
$2,100,000
1.0%For more information regarding the value of a property, please contact us for a free consultation.
106 Mosaic Irvine, CA 92603
4 Beds
4 Baths
3,700 SqFt
Key Details
Sold Price $2,080,000
Property Type Single Family Home
Sub Type Single Family Residence
Listing Status Sold
Purchase Type For Sale
Square Footage 3,700 sqft
Price per Sqft $562
Subdivision Sienna (Sien)
MLS Listing ID OC21029305
Sold Date 03/30/21
Bedrooms 4
Full Baths 3
Half Baths 1
Condo Fees $219
Construction Status Turnkey
HOA Fees $219/mo
HOA Y/N Yes
Year Built 2004
Lot Size 6,098 Sqft
Property Description
Quail Hill Masterpiece on cul-de-sac street !! *** This Sienna residence 3 comes complete with four bedrooms (includes main level Casita with en-suite bathroom and dedicated HVAC system) Plus Large Retreat and a 3-car direct access garage! *** You're greeted in the main house with soaring cathedral foyer ceilings, grand archways, premium stone-tile flooring with enhanced baseboards, plantation shutters, designer paint, multiple fireplaces, wide opening double-French door access to backyard, custom built-ins, upgraded lighting, design studio quality guest bath, and more !! *** Spacious and bright kitchen includes built-in refrigerator, double-ovens, custom pendant lighting, pantry, large sit-up island and solid granite surfaces *** Sumptuous master bath includes ample custom organizer drawers, solid stone dual vanities, gorgeous custom lighting, custom mirrors, discrete medicine cabinets, custom stand-alone soaking tub, and opulent walk-in shower with beautiful custom tile-work and dual shower wands *** Picturesque yard includes all custom flagstone decking, custom built-in barbecue, tranquil water fountain, conversation sitting area surrounding breathtaking fire-feature *** Just steps to your choice of Quail Hill's Resort style private pools, tot-lot tennis, fitness center, basketball, acclaimed Alderwood Elementary and upscale Quail Hill dining.
Location
State CA
County Orange
Area Qh - Quail Hill
Rooms
Main Level Bedrooms 1
Interior
Interior Features Cathedral Ceiling(s), Granite Counters, Open Floorplan, Pantry, Paneling/Wainscoting, Recessed Lighting, Bedroom on Main Level, Walk-In Pantry, Walk-In Closet(s)
Heating Forced Air
Cooling Central Air
Flooring Carpet, Stone
Fireplaces Type Family Room, Fire Pit, Living Room
Fireplace Yes
Appliance Double Oven, Dishwasher, Disposal, Gas Range, Microwave, Refrigerator
Laundry Inside, Laundry Room
Exterior
Exterior Feature Barbecue
Parking Features Direct Access, Driveway, Garage
Garage Spaces 3.0
Garage Description 3.0
Pool Association
Community Features Curbs, Sidewalks
Amenities Available Clubhouse, Sport Court, Fitness Center, Barbecue, Picnic Area, Playground, Pool, Spa/Hot Tub, Tennis Court(s), Trail(s)
View Y/N No
View None
Accessibility None
Porch Covered
Attached Garage Yes
Total Parking Spaces 3
Private Pool No
Building
Lot Description Yard
Story 2
Entry Level Two
Sewer Sewer Tap Paid
Water Public
Level or Stories Two
New Construction No
Construction Status Turnkey
Schools
Elementary Schools Alderwood Basics
Middle Schools Rancho San Joaquin
High Schools University
School District Irvine Unified
Others
HOA Name Quail Hills
Senior Community No
Tax ID 48113126
Security Features Carbon Monoxide Detector(s),Smoke Detector(s)
Acceptable Financing Cash, Cash to New Loan
Listing Terms Cash, Cash to New Loan
Financing Conventional
Special Listing Condition Standard
Read Less
Want to know what your home might be worth? Contact us for a FREE valuation!

Our team is ready to help you sell your home for the highest possible price ASAP

Bought with Joseph Chow • Redfin






