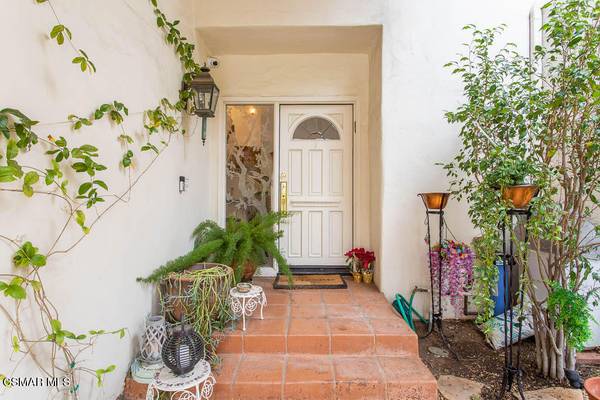$1,850,000
$1,795,000
3.1%For more information regarding the value of a property, please contact us for a free consultation.
1488 Windy Mountain AVE Westlake Village, CA 91362
4 Beds
4 Baths
3,752 SqFt
Key Details
Sold Price $1,850,000
Property Type Single Family Home
Sub Type Single Family Residence
Listing Status Sold
Purchase Type For Sale
Square Footage 3,752 sqft
Price per Sqft $493
Subdivision Custom Nr-736 - 736
MLS Listing ID 221000537
Sold Date 03/11/21
Bedrooms 4
Full Baths 3
Half Baths 1
Condo Fees $100
Construction Status Updated/Remodeled
HOA Fees $33/qua
HOA Y/N Yes
Year Built 1986
Property Description
Affordable and unique North Ranch home on secluded flag lot property. Long driveway to private property. Charming old world appeal with quaint entry patio. Four bedrooms upstairs including loft area can be used for an office or game area. Master Bedroom boasts two balconies, separate sitting area and fireplace, deep walk-in closet, high ceilings, travertine tile shower in master bath, and spa tub.Downstairs guest room and bath has separate entrance to backyard. Kitchen with room for eating area, spacious family room w/ FP, dining room, entertainers bar, and formal sitting room with vaulted ceilings. Floor plan is open & flows well to entertain but also cozy. Three sets of french doors lead out two three different garden escapes. Gazebo, tiered rose garden, enclosed raised bed garden house, fenced-in pool and spa, BBQ patio and flat grassy area.Upgrades include: 2015 new roof, installed hardwood floors throughout, 2020 installed ducting/HVAC 3 zone system, whole-house ceiling fan in attic, 2018 re-plastered pool and equipment, 2015 whole house Eco Water filtration system, Alkanized drinking water system, 2017 outdoor 12' BBQ bar, expanded back patio, hardwired 4 CCTV security cameras, surround sound speakers, electric car charging port in garage.
Location
State CA
County Ventura
Area Wv - Westlake Village
Zoning RPD15U
Rooms
Other Rooms Gazebo
Interior
Interior Features Wet Bar, Built-in Features, Balcony, Crown Molding, Cathedral Ceiling(s), High Ceilings, Pantry, Pull Down Attic Stairs, Recessed Lighting, Sunken Living Room, Bar, Wired for Sound, Jack and Jill Bath, Loft, Walk-In Pantry, Walk-In Closet(s)
Heating Central, Electric, Fireplace(s), Natural Gas, Zoned
Cooling Central Air, Zoned
Fireplaces Type Decorative, Family Room, Gas Starter, Living Room, Master Bedroom
Equipment Satellite Dish
Fireplace Yes
Appliance Double Oven, Dishwasher, Gas Cooking, Disposal, Gas Water Heater, Vented Exhaust Fan, Water To Refrigerator, Water Purifier
Laundry Electric Dryer Hookup, Gas Dryer Hookup, Inside, Laundry Room
Exterior
Exterior Feature Barbecue, Rain Gutters
Parking Features Concrete, Door-Multi, Direct Access, Driveway, Garage, Garage Door Opener, Guest, Storage
Garage Spaces 3.0
Garage Description 3.0
Fence Stucco Wall, Wrought Iron
Pool Fenced, Electric Heat, Gas Heat, Heated, In Ground, Private, Tile
Amenities Available Meeting Room
Roof Type Tile
Total Parking Spaces 3
Private Pool Yes
Building
Lot Description Back Yard, Drip Irrigation/Bubblers, Flag Lot, Sprinklers In Rear, Sprinklers In Front, Irregular Lot, Sprinklers Timer, Sprinklers On Side, Sprinkler System
Story 2
Entry Level Two
Sewer Public Sewer
Level or Stories Two
Additional Building Gazebo
Construction Status Updated/Remodeled
Schools
School District Conejo Valley Unified
Others
Senior Community No
Tax ID 6890052035
Security Features Prewired,Security System,Closed Circuit Camera(s),Carbon Monoxide Detector(s),24 Hour Security,Smoke Detector(s),Security Lights
Acceptable Financing Cash to New Loan
Listing Terms Cash to New Loan
Financing Cash to New Loan
Special Listing Condition Standard
Read Less
Want to know what your home might be worth? Contact us for a FREE valuation!

Our team is ready to help you sell your home for the highest possible price ASAP

Bought with Diane Blubaugh • Rossmoor Properties






