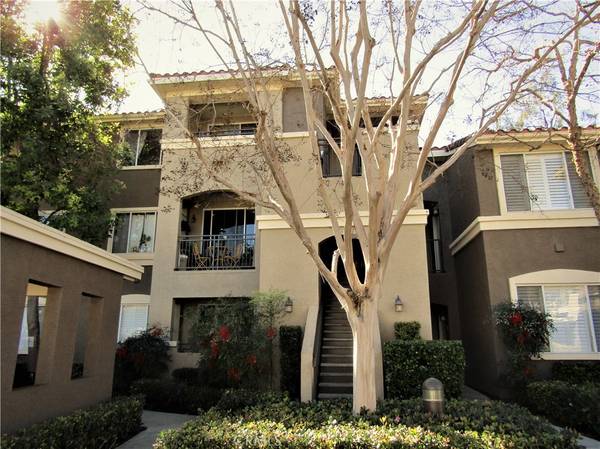$386,000
$384,900
0.3%For more information regarding the value of a property, please contact us for a free consultation.
22681 Oakgrove #634 Aliso Viejo, CA 92656
1 Bed
1 Bath
850 SqFt
Key Details
Sold Price $386,000
Property Type Condo
Sub Type Condominium
Listing Status Sold
Purchase Type For Sale
Square Footage 850 sqft
Price per Sqft $454
Subdivision Canyon Point (Cynp)
MLS Listing ID OC21018567
Sold Date 03/08/21
Bedrooms 1
Full Baths 1
Condo Fees $333
HOA Fees $333/mo
HOA Y/N Yes
Year Built 1998
Property Description
WELCOME TO CANYON POINT AND THIS HIGHLY SOUGHT-AFTER ALISO VIEJO COMMUNITY!!! DON’T MISS OUT ON THIS TOP FLOOR CONDO WITH MOUNTAIN VIEWS FROM YOUR OWN BALCONY. YOU WILL LOVE THE WIDE-OPEN LIVING AREA WHICH COMBINES KITCHEN, DINNING AREA AND THE LIVING ROOM. THE LIVING ROOM FEATURES A COZY FIREPLACE AND OPENS UP TO THE BALCONY. YOU WILL LOVE THE KITCHEN WITH GRANITE COUNTER TOPS, WOOD CABINETS AND PANTRY. THE STAINLESS STEEL REFRIGERATOR, MICROWAVE AND DISHWASHER ARE ALL INCLUDED! THERE IS ALSO AN INDOOR LAUNDRY ADJACENT TO KITCHEN. THE WASHER AN DRYER ARE INCLUDED TOO! THERE IS A LARGE MASTER BEDROOM WITH A SPACIOUS BATHROOM AND A HUGE WALK-IN-CLOSET WITH A CLOSET ORGANIZER. THE HOME HAS BEEN FRESHYLY PAINTED AND IS HIGHLIGHTED WITH CROWN MOLDINGS THROUGH OUT. THIS COMMUNITY ALSO HAS A RESORT STYLE POOL AND GYM. YOU WILL ALSO HAVE A ONE CAR DETACHED GARAGE AND AN ASSIGNED PARKING SPOT. AND DON’T FORGET YOU ARE WALKING DISTANCE FROM THE ALISO VIEJO TOWN SQUARE AND MANY OTHER SHOPS AND RESTAURANTS. COME BY AND TAKE A LOOK!
Location
State CA
County Orange
Area Av - Aliso Viejo
Rooms
Main Level Bedrooms 1
Interior
Interior Features Balcony, Ceiling Fan(s), Crown Molding, Granite Counters, Open Floorplan, Pantry, Recessed Lighting, Walk-In Closet(s)
Heating Central, Fireplace(s)
Cooling Central Air
Flooring Carpet, Tile
Fireplaces Type Living Room
Fireplace Yes
Appliance Dishwasher, Electric Range, Disposal, Microwave, Refrigerator, Dryer, Washer
Laundry In Kitchen, Laundry Room
Exterior
Parking Features Assigned, Garage, One Space
Garage Spaces 1.0
Garage Description 1.0
Fence None
Pool Community, Association
Community Features Biking, Hiking, Street Lights, Suburban, Sidewalks, Pool
Utilities Available Cable Available, Electricity Connected, Natural Gas Connected, Phone Available, Sewer Connected, Water Connected
Amenities Available Clubhouse, Fitness Center, Pool, Spa/Hot Tub
View Y/N Yes
View Hills, Mountain(s), Neighborhood, Trees/Woods
Roof Type Composition
Accessibility None
Porch Deck, Enclosed
Attached Garage No
Total Parking Spaces 1
Private Pool No
Building
Story One
Entry Level One
Sewer Public Sewer
Water Public
Architectural Style Traditional
Level or Stories One
New Construction No
Schools
Elementary Schools Wood Canyon
Middle Schools Avila
High Schools Aliso Niguel
School District Capistrano Unified
Others
HOA Name Canyon Pointe
Senior Community No
Tax ID 93987729
Acceptable Financing Cash, Cash to New Loan, Conventional, FHA
Listing Terms Cash, Cash to New Loan, Conventional, FHA
Financing Conventional
Special Listing Condition Standard
Read Less
Want to know what your home might be worth? Contact us for a FREE valuation!

Our team is ready to help you sell your home for the highest possible price ASAP

Bought with Liana Norman • First Team Real Estate






