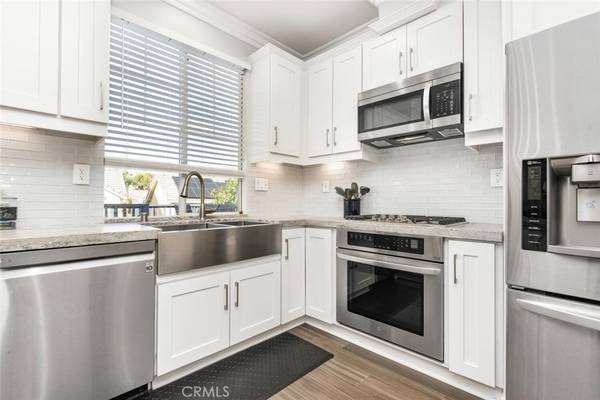$977,000
$977,000
For more information regarding the value of a property, please contact us for a free consultation.
5740 Calle Polvorosa San Clemente, CA 92673
3 Beds
3 Baths
1,708 SqFt
Key Details
Sold Price $977,000
Property Type Single Family Home
Sub Type Single Family Residence
Listing Status Sold
Purchase Type For Sale
Square Footage 1,708 sqft
Price per Sqft $572
Subdivision Ashton (Asht)
MLS Listing ID OC21017838
Sold Date 03/01/21
Bedrooms 3
Full Baths 2
Half Baths 1
Condo Fees $230
Construction Status Updated/Remodeled
HOA Fees $230/mo
HOA Y/N Yes
Year Built 2002
Lot Size 3,920 Sqft
Property Description
Beautifully upgraded home in the highly desired community of Ashton. This 3 bed 2.5 bath home plus bonus room boasts engineered bamboo wood flooring, crown molding, custom lighting, ceiling fans and more! Enter into the great room w/ an expanded designer kitchen including crisp white cabinetry with soft close drawers, custom backsplash, leathered granite countertops, custom hardware, and matching stainless steel appliances to include a built-in microwave, self cleaning and convection oven w/ gas stove, dishwasher and wine fridge. The spacious Master bedroom is light and bright with a private deck, walk in closet, ceiling fan and en suite bathroom with double sinks and soaking tub. The lower level includes a Bonus room, 2 additional bedrooms ample in size that have neutral carpet and mirrored closet doors and a full bathroom. The home is completed w/ an electric car charger in the garage, inside laundry room, new energy efficient AC unit, newly painted exterior, and custom landscaping. Enjoy your private backyard and deck off the living room for experiencing the beautiful San Clemente weather. The home is walking distance to the Forster Highlands resort style pool, kiddy pool, 2 spas, lighted tennis courts, clubhouse, and tot lot. Close to award winning elementary and middle schools, miles of open trails to hike or bike, close to all major freeways and toll roads, parks, shopping, dining & entertainment!
Location
State CA
County Orange
Area Fr - Forster Ranch
Rooms
Other Rooms Shed(s)
Interior
Interior Features Ceiling Fan(s), Granite Counters, Living Room Deck Attached, Open Floorplan, Pantry, Recessed Lighting, Walk-In Closet(s)
Heating Central
Cooling Central Air, High Efficiency
Flooring Bamboo, Carpet, Wood
Fireplaces Type Gas, Living Room
Fireplace Yes
Appliance Convection Oven, Dishwasher, Gas Cooktop, Disposal, Microwave, Self Cleaning Oven
Laundry Washer Hookup, Gas Dryer Hookup, Inside, Laundry Room
Exterior
Exterior Feature Rain Gutters
Parking Features Door-Multi, Direct Access, Garage Faces Front, Garage, Garage Door Opener
Garage Spaces 2.0
Garage Description 2.0
Fence Wood
Pool Heated, Lap, Association
Community Features Biking, Curbs, Hiking, Street Lights, Suburban, Sidewalks
Utilities Available Cable Available, Electricity Connected, Natural Gas Connected, Phone Available, Sewer Connected, Water Connected
Amenities Available Clubhouse, Barbecue, Picnic Area, Playground, Pool, Spa/Hot Tub, Tennis Court(s), Trail(s)
View Y/N No
View None
Roof Type Concrete,Tile
Porch Concrete, Front Porch
Attached Garage Yes
Total Parking Spaces 4
Private Pool No
Building
Lot Description Sprinklers In Rear, Sprinklers In Front, Sprinkler System, Yard
Story Multi/Split
Entry Level Multi/Split
Foundation Slab
Sewer Public Sewer
Water Private
Level or Stories Multi/Split
Additional Building Shed(s)
New Construction No
Construction Status Updated/Remodeled
Schools
Elementary Schools Truman Benedict
Middle Schools Bernice
High Schools San Clemente
School District Capistrano Unified
Others
HOA Name Forster Highlands
Senior Community No
Tax ID 67811123
Security Features Carbon Monoxide Detector(s),Smoke Detector(s)
Acceptable Financing Cash, Cash to New Loan, Conventional, FHA, VA Loan
Listing Terms Cash, Cash to New Loan, Conventional, FHA, VA Loan
Financing Cash to New Loan
Special Listing Condition Standard
Read Less
Want to know what your home might be worth? Contact us for a FREE valuation!

Our team is ready to help you sell your home for the highest possible price ASAP

Bought with Kevin Kallenbaugh • Orange Coast Financial Group






