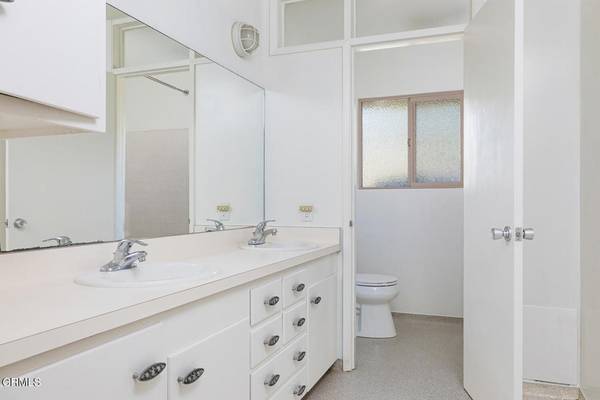$1,180,000
$1,195,000
1.3%For more information regarding the value of a property, please contact us for a free consultation.
4760 Rockford CT Ventura, CA 93003
4 Beds
3 Baths
2,606 SqFt
Key Details
Sold Price $1,180,000
Property Type Single Family Home
Sub Type Single Family Residence
Listing Status Sold
Purchase Type For Sale
Square Footage 2,606 sqft
Price per Sqft $452
Subdivision Highland Grove - 0271
MLS Listing ID V1-3504
Sold Date 02/23/21
Bedrooms 4
Full Baths 1
Half Baths 1
Three Quarter Bath 1
HOA Y/N No
Year Built 1959
Lot Size 0.330 Acres
Property Description
A classic midcentury modern, cul-de-sac ranch home located in one of Ventura's finest neighborhoods! This sprawling one story is bright and open with a fantastic floor plan including a formal entry, large eat-in kitchen with clean lines, modern cabinetry and stainless steel Jenn-Air appliances; large family room with oversized sliders; separate living room with fireplace, floor to ceiling windows and vaulted ceilings; separate laundry/utility room; four nice sized bedrooms and two baths, and a spacious powder room for guests. This smart home has a newly installed iPad controlled Savant home automation system with state of the art audio/visual and security camera equipment. The property is approximately 1/3 acre, and well appointed with air conditioning, dual pane windows, newer interior and exterior doors, updated electrical, reverse osmosis, water softener, new water heater, quality shades, newer paint and more! This is truly a special property in a great school district and location near shopping, restaurants, easy 101/126 freeway access, and near Arroyo Verde Park! This is truly A MUST SEE!
Location
State CA
County Ventura
Interior
Interior Features All Bedrooms Down
Heating Forced Air
Cooling Central Air
Fireplaces Type Living Room
Fireplace Yes
Appliance Dishwasher, Gas Range, Refrigerator
Laundry Laundry Room
Exterior
Parking Features Door-Single, Garage
Garage Spaces 2.0
Garage Description 2.0
Fence Wrought Iron
Pool None
Community Features Urban
View Y/N No
View None
Porch Concrete
Attached Garage Yes
Total Parking Spaces 2
Private Pool No
Building
Lot Description Yard
Faces West
Story One
Entry Level One
Sewer Public Sewer
Water Public
Level or Stories One
Schools
Elementary Schools Loma Vista
Middle Schools Cabrillo
High Schools Ventura
School District Ventura Unified
Others
Senior Community No
Acceptable Financing Cash, Conventional
Listing Terms Cash, Conventional
Financing Conventional
Special Listing Condition Standard
Read Less
Want to know what your home might be worth? Contact us for a FREE valuation!

Our team is ready to help you sell your home for the highest possible price ASAP

Bought with Satchel Herrmann • Sotheby's International Realty






