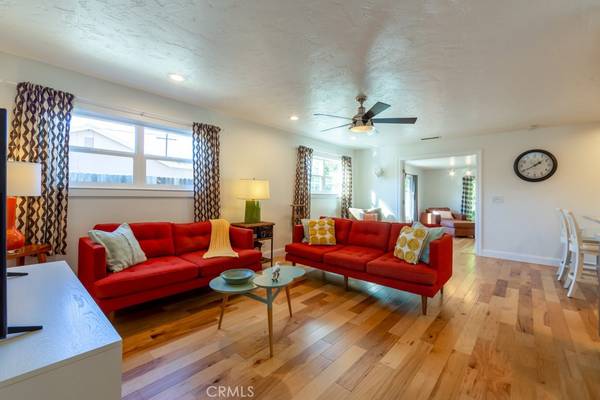$910,000
$879,000
3.5%For more information regarding the value of a property, please contact us for a free consultation.
8941 Albatross DR Huntington Beach, CA 92646
3 Beds
2 Baths
1,350 SqFt
Key Details
Sold Price $910,000
Property Type Single Family Home
Sub Type Single Family Residence
Listing Status Sold
Purchase Type For Sale
Square Footage 1,350 sqft
Price per Sqft $674
Subdivision Seahaven (Seah)
MLS Listing ID OC20258385
Sold Date 02/17/21
Bedrooms 3
Full Baths 2
Construction Status Turnkey
HOA Y/N No
Year Built 1963
Lot Size 6,969 Sqft
Property Description
Lovely single story home situated on a 6840sf lot in the coveted Seahaven neighborhood of Huntington Beach. This home has so many features it's hard to list them all! Some of the features include: new Virginia Mills Hickory wood flooring throughout, dual pane, double insulation Pella windows, ceiling fans and recessed lighting. There is an approx 225 sq ft bonus room that opens to the kitchen and living room areas and nicely enhances the interior space. The kitchen has been remodeled with all new Caesar Stone countertops, farmhouse sink, new cabinetry, subway tiles and 5 burner, gas convection oven and hood. Other features include: new central, energy efficient heating and cooling system, fresh paint inside and out, updated bathrooms, Jeld-Wen Mission stye Pro-core doors and Schlage doorhandles, 220 volt electrical panel, re-insulated attic with interior lighting, pool and spa with energy efficient pool pump, paved patio area with firepit, mature tropical landscaping, automatic sprinkler system, custom garage door with keypad entry, Owens Corning Total Protection Roofing System with 50 year warranty, extra wide driveway with room for RV, double gates on both sides, large side yards with huge shed and room for toys. Walk to Newland Elementary and bike/drive to everything you love about Huntington Beach including: downtown HB, Huntington State Beach, top-notch dining & shopping destinations and excellent Huntington Beach Unified schools.
Location
State CA
County Orange
Area 14 - South Huntington Beach
Rooms
Other Rooms Shed(s)
Main Level Bedrooms 3
Interior
Interior Features Built-in Features, Ceiling Fan(s), Open Floorplan, Stone Counters, Recessed Lighting, Track Lighting, All Bedrooms Down, Bedroom on Main Level, Main Level Master
Heating Forced Air
Cooling Central Air
Flooring Wood
Fireplaces Type None
Fireplace No
Appliance Convection Oven, Dishwasher, Disposal, Gas Range, Refrigerator, Range Hood, Water Heater, Dryer, Washer
Laundry Electric Dryer Hookup, Gas Dryer Hookup, In Garage
Exterior
Parking Features Door-Multi, Driveway, Garage, RV Potential
Garage Spaces 2.0
Garage Description 2.0
Fence Block, Wood
Pool In Ground, Private
Community Features Curbs, Street Lights, Park
Utilities Available Cable Available, Electricity Connected, Natural Gas Connected, Phone Available, Sewer Connected, Water Connected
View Y/N Yes
View Pool
Roof Type Shingle
Porch Concrete, Patio
Attached Garage Yes
Total Parking Spaces 4
Private Pool Yes
Building
Lot Description Front Yard, Sprinklers In Rear, Sprinklers In Front, Lawn, Landscaped, Near Park, Near Public Transit, Sprinklers Timer, Sprinkler System
Story 1
Entry Level One
Foundation Slab
Sewer Public Sewer
Water Public
Architectural Style Contemporary
Level or Stories One
Additional Building Shed(s)
New Construction No
Construction Status Turnkey
Schools
School District Huntington Beach Union High
Others
Senior Community No
Tax ID 15321116
Security Features Carbon Monoxide Detector(s),Smoke Detector(s)
Acceptable Financing Cash, Cash to New Loan, Conventional, 1031 Exchange, FHA, VA Loan
Listing Terms Cash, Cash to New Loan, Conventional, 1031 Exchange, FHA, VA Loan
Financing Conventional
Special Listing Condition Standard
Read Less
Want to know what your home might be worth? Contact us for a FREE valuation!

Our team is ready to help you sell your home for the highest possible price ASAP

Bought with Malakai Sparks • The L3





