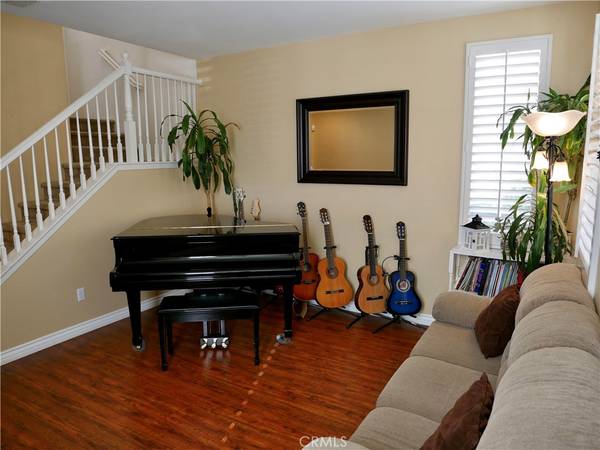$630,000
$639,000
1.4%For more information regarding the value of a property, please contact us for a free consultation.
28909 Via Adelena Valencia, CA 91354
3 Beds
3 Baths
1,962 SqFt
Key Details
Sold Price $630,000
Property Type Single Family Home
Sub Type Single Family Residence
Listing Status Sold
Purchase Type For Sale
Square Footage 1,962 sqft
Price per Sqft $321
Subdivision Altoliva (Altol)
MLS Listing ID SR20255581
Sold Date 01/22/21
Bedrooms 3
Full Baths 2
Three Quarter Bath 1
Condo Fees $185
Construction Status Turnkey
HOA Fees $185/mo
HOA Y/N Yes
Year Built 2003
Lot Size 1.781 Acres
Property Description
Wonderfully Charming Tesoro Del Valle home located in the lovely gated community of Altoliva. Situated on the only cul de sac in the Altoliva tract. Original homeowners, stunning upgraded flooring throughout the first level. Kitchen and family room open to one another which includes dining area and granite countertops. Kitchen includes center island with optional seating area. Custom shutters, shades and blinds throughout, built in alcove for family room entertaining with touch niche lighting. Gas combined with wood burning fireplace. Guest bathroom rounds out the first floor. The second floor features a spacious master ensuite, separate shower and jacuzzi tub with a roomy walk in closet and custom built ins for added storage space.Two additional bedrooms, one with walk in closet, a bathroom with double vanity and second story laundry room. The garage has epoxy flooring and newly upgraded automatic garage door. The backyard has plenty of space to entertain and includes additional storage shed, stamped concrete lined with flagstone, vines and greenery provide backyard privacy.The gated portion of the community features its own pool and spa with front yards and common areas within gates maintained by HOA. The Tesoro Community features access to two pools, tennis courts, lake with walking paths, stunning recreation center and gym. Excellent schools within the community and in walking distance and quick access to the freeway add to the appeal of this terrific home!
Location
State CA
County Los Angeles
Area Tsro - Tesoro De Valle
Zoning LCA25*
Rooms
Other Rooms Shed(s)
Main Level Bedrooms 3
Interior
Interior Features Granite Counters, Pantry, All Bedrooms Up, Walk-In Closet(s)
Heating Central, Fireplace(s), Natural Gas
Cooling Central Air, Electric, Gas
Flooring Carpet, Laminate, Tile
Fireplaces Type Family Room, Gas, Master Bedroom, Wood Burning
Fireplace Yes
Laundry Gas Dryer Hookup, Laundry Room, Upper Level
Exterior
Parking Features Garage
Garage Spaces 2.0
Garage Description 2.0
Fence Average Condition, Brick
Pool In Ground, Association
Community Features Biking, Hiking, Lake, Park, Storm Drain(s), Street Lights, Suburban, Gated
Utilities Available Electricity Available, Natural Gas Available, Phone Available, Underground Utilities, Water Available
Amenities Available Call for Rules, Clubhouse, Controlled Access, Fitness Center, Maintenance Grounds, Other Courts, Pool, Recreation Room, Spa/Hot Tub, Tennis Court(s), Trail(s)
View Y/N Yes
View Neighborhood
Roof Type Tile
Porch Concrete, Open, Patio
Attached Garage Yes
Total Parking Spaces 2
Private Pool No
Building
Lot Description Back Yard, Cul-De-Sac, Front Yard, Lawn, Landscaped, Sprinkler System
Story Two
Entry Level Two
Sewer Public Sewer
Water Public
Level or Stories Two
Additional Building Shed(s)
New Construction No
Construction Status Turnkey
Schools
High Schools Valencia
School District William S. Hart Union
Others
HOA Name Tesoro Master HOA
HOA Fee Include Pest Control
Senior Community No
Tax ID 3244159114
Security Features Security System,Carbon Monoxide Detector(s),Security Gate,Gated Community,Smoke Detector(s)
Acceptable Financing Cash, Conventional
Listing Terms Cash, Conventional
Financing Conventional
Special Listing Condition Standard
Read Less
Want to know what your home might be worth? Contact us for a FREE valuation!

Our team is ready to help you sell your home for the highest possible price ASAP

Bought with Glenda Gamboa • HomeSmart Evergreen Realty






