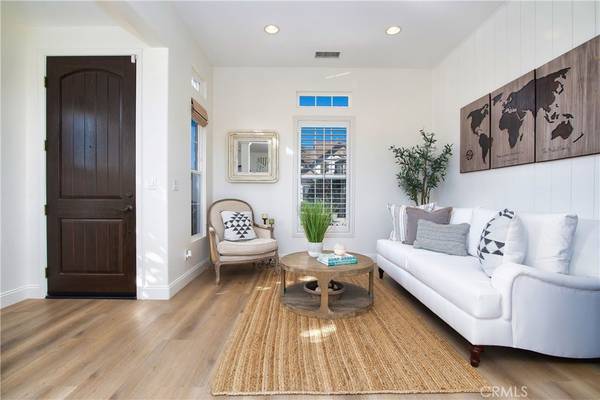$1,010,000
$999,900
1.0%For more information regarding the value of a property, please contact us for a free consultation.
11 Via Alonso San Clemente, CA 92673
4 Beds
3 Baths
2,431 SqFt
Key Details
Sold Price $1,010,000
Property Type Single Family Home
Sub Type Single Family Residence
Listing Status Sold
Purchase Type For Sale
Square Footage 2,431 sqft
Price per Sqft $415
Subdivision Caprizi (Capr)
MLS Listing ID OC20253809
Sold Date 01/19/21
Bedrooms 4
Full Baths 2
Half Baths 1
Condo Fees $215
Construction Status Turnkey
HOA Fees $215/mo
HOA Y/N Yes
Year Built 2005
Lot Size 4,791 Sqft
Property Description
Walk through the home virtually!: tinyurl.com/yyqvd854
Can you imagine enjoying your morning coffee from the master bedroom balcony w/ a peekaboo ocean view on a clear day? Your turnkey Caprizi dream home awaits! This open-concept 4bed, 3bath home is perched on a corner lot w/ cool ocean breezes! Upon entering the home you’ll be enveloped in natural light. Every inch is turnkey top to bottom! The abundance of windows offers multiple vantage points throughout. You’ll love your stunning white open-concept kitchen featuring a farmhouse sink w/ backyard views, expansive storage, quartz counters, six-burner stove & spacious island. Enjoy the fireplace for cozy movie nights! Double French doors reveal a well manicured backyard. This entertainer’s paradise w/ low-maintenance landscaping & turf is ready to create priceless memories! The upper level features 4 roomy bedrooms, each unique & professionally appointed including a spacious master bedroom walk-in closet! Additional amenities of this stunning home: plantation shutters, recessed lighting, luxury vinyl downstairs, HVAC, water filtration system, dual-pane windows & brand-new water heater. Go for coastal weekend walks w/ the beach less than 4 miles away. The Talega lifestyle includes membership to the coveted Talega Swim & Athletic Club! This home is located in the highly rated Capistrano Unified School District w/in walking distance to parks, trails, Elementary & middle schools. Easy freeway access, shopping & restaurants.
Location
State CA
County Orange
Area Tl - Talega
Interior
Interior Features Built-in Features, Balcony, High Ceilings, Open Floorplan, Paneling/Wainscoting, Stone Counters, Recessed Lighting, Unfurnished, All Bedrooms Up, Attic, Walk-In Closet(s)
Heating Central, Fireplace(s), Natural Gas
Cooling Central Air
Flooring Carpet, Tile, Vinyl
Fireplaces Type Family Room, Gas
Fireplace Yes
Appliance 6 Burner Stove, Dishwasher, Gas Cooktop, Disposal, Gas Oven, Microwave, Range Hood, Water To Refrigerator, Water Heater
Laundry Washer Hookup, Electric Dryer Hookup, Gas Dryer Hookup, Laundry Room, Upper Level
Exterior
Exterior Feature Rain Gutters
Parking Features Concrete, Direct Access, Door-Single, Driveway, Garage Faces Front, Garage, Private
Garage Spaces 2.0
Garage Description 2.0
Fence Stucco Wall
Pool In Ground, Association
Community Features Biking, Curbs, Dog Park, Park, Street Lights, Suburban, Sidewalks
Utilities Available Cable Connected, Electricity Connected, Natural Gas Connected, Phone Available, Sewer Connected, Water Connected
Amenities Available Clubhouse, Sport Court, Dog Park, Fitness Center, Jogging Path, Meeting Room, Picnic Area, Playground, Pool, Recreation Room, Spa/Hot Tub, Tennis Court(s), Trail(s)
View Y/N Yes
View Hills, Mountain(s), Ocean, Peek-A-Boo, Trees/Woods
Roof Type Spanish Tile
Porch Concrete, Covered, Enclosed, Patio, Wrap Around
Attached Garage Yes
Total Parking Spaces 4
Private Pool No
Building
Lot Description Corner Lot, Front Yard, Sprinklers In Rear, Sprinklers In Front, Lawn, Landscaped, Sprinklers Timer, Sprinklers On Side, Sprinkler System, Trees, Yard
Faces Northwest
Story 2
Entry Level Two
Foundation Slab
Sewer Public Sewer
Water Public
Architectural Style Mediterranean
Level or Stories Two
New Construction No
Construction Status Turnkey
Schools
Elementary Schools Vista Del Mar
Middle Schools Vista Del Mar
High Schools San Clemente
School District Capistrano Unified
Others
HOA Name Talega
Senior Community No
Tax ID 70807257
Security Features Prewired,Security System,Carbon Monoxide Detector(s),Fire Detection System,Fire Sprinkler System,Smoke Detector(s)
Acceptable Financing Cash, Cash to New Loan, Conventional, VA Loan
Listing Terms Cash, Cash to New Loan, Conventional, VA Loan
Financing Conventional
Special Listing Condition Standard
Read Less
Want to know what your home might be worth? Contact us for a FREE valuation!

Our team is ready to help you sell your home for the highest possible price ASAP

Bought with Jennifer Okhovat • Compass





