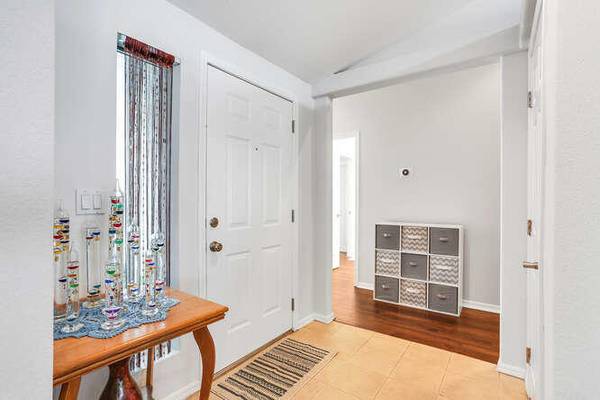$178,000
$180,100
1.2%For more information regarding the value of a property, please contact us for a free consultation.
15300 Palm DR #66 Desert Hot Springs, CA 92240
2 Beds
2 Baths
1,552 SqFt
Key Details
Sold Price $178,000
Property Type Manufactured Home
Listing Status Sold
Purchase Type For Sale
Square Footage 1,552 sqft
Price per Sqft $114
Subdivision Vista Montana
MLS Listing ID 219053737PS
Sold Date 01/29/21
Bedrooms 2
Full Baths 2
Condo Fees $230
Construction Status Updated/Remodeled
HOA Fees $230/mo
HOA Y/N Yes
Year Built 2005
Lot Size 3,920 Sqft
Property Description
BACK ON THE MARKET! NO FAULT TO SELLER!. Don't miss this spectacular new listing in the resort style community of Vita Montana. Listing price is $180,100. This home is on FEE LAND! You own the land! Built in 2005, this home offers 1552 square feet of living area with 2 bedrooms and 2 bathrooms, 2 car attached garage, private covered patio area. In the past few years this home has been updated and refurbished with a nest thermostat, newer microwave oven, garbage disposal, refrigerator, washer and dryer, laminate flooring, garage door opener. The entire exterior and interior of the home have been recently painted as well. The amenities in the development are also outstanding with a resort style pool which is heated year round, two large spa's, an additional small pool near the exercise room and sauna. There is also shuffle board, a card room, billiard room, crafts room, a dog park and an event room for all occasions. This home also has a 433A certification which is a permanent foundation and can be purchased with financing as well. Please send PEAD-V prior to appointment.
Location
State CA
County Riverside
Area 340 - Desert Hot Springs
Interior
Heating Central, Forced Air, Fireplace(s)
Cooling Central Air
Flooring Carpet, Laminate
Fireplace No
Appliance Dishwasher, Disposal, Gas Range, Gas Water Heater, Microwave, Refrigerator
Exterior
Parking Features Garage, Garage Door Opener
Community Features Gated
Amenities Available Billiard Room, Clubhouse, Fitness Center, Game Room, Management, Meeting/Banquet/Party Room, Barbecue, Picnic Area, Pet Restrictions, Sauna
View Y/N No
Roof Type Composition
Porch Covered
Attached Garage Yes
Private Pool No
Building
Lot Description Planned Unit Development
Story 1
New Construction No
Construction Status Updated/Remodeled
Others
HOA Name Vista Montana
Senior Community Yes
Tax ID 656410055
Security Features Gated Community,Resident Manager
Acceptable Financing Cash, Conventional, FHA
Listing Terms Cash, Conventional, FHA
Financing Cash
Special Listing Condition Standard
Read Less
Want to know what your home might be worth? Contact us for a FREE valuation!

Our team is ready to help you sell your home for the highest possible price ASAP

Bought with Sandra Quinn • Berkshire Hathaway HomeServices California Properties






