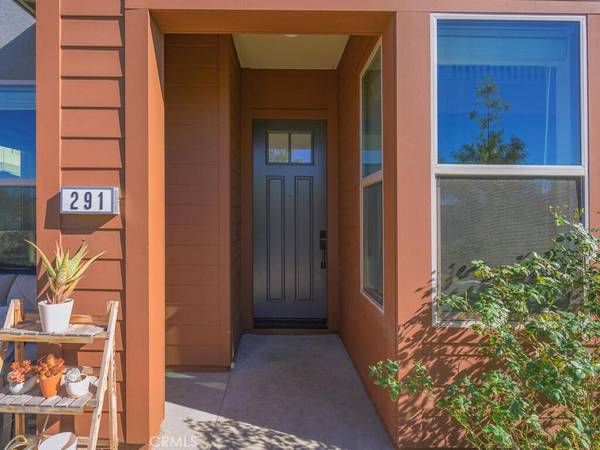$702,500
$709,000
0.9%For more information regarding the value of a property, please contact us for a free consultation.
291 Alienta LN Rancho Mission Viejo, CA 92694
3 Beds
3 Baths
1,566 SqFt
Key Details
Sold Price $702,500
Property Type Condo
Sub Type Condominium
Listing Status Sold
Purchase Type For Sale
Square Footage 1,566 sqft
Price per Sqft $448
Subdivision Azure (Esazu)
MLS Listing ID OC20242716
Sold Date 01/15/21
Bedrooms 3
Full Baths 3
Construction Status Turnkey
HOA Fees $189/mo
HOA Y/N Yes
Year Built 2018
Lot Size 1,742 Sqft
Acres 0.04
Property Description
Elevate your lifestyle expectations in this remarkably designed corner-unit townhome located in the amenity rich North Walk community of Esencia. Step inside this energy-efficient modern home to find soaring ceilings, custom fixtures, chandeliers, recessed lighting, wide plank wood flooring, designer bedroom carpet, and ample sash windows. The chef’s kitchen is ideal for the culinary enthusiast and features seated island, quartz countertops, custom cabinetry, and top-tier stainless steel appliances. A handsome wooden staircase leads to the second level featuring generous en-suite bedroom, laundry room, and spacious primary suite with large walk-in closet, “his and hers” sinks, vanity, and walk-in shower. Downstairs, you’ll find a light-filled living room, full bathroom, and additional bedroom, ideal for guests. A direct access 2-car garage also offers plenty of space for extra storage.
Witness stunning sunsets on the outdoor patio ideal for dining al fresco, or wander the sprawling community grounds with BBQ areas, fire pits, and pond. Enjoy an array of community amenities including The Backyard park, playgrounds, and several gathering spaces including The Hangout, and The Hilltop Club with vintage arcade and bar area for social events. Located in one of the most desirable hilltop areas of Orange County and minutes from the legendary beaches and entertainment of Laguna Beach and Dana Point, this home offers tranquil modern living within a vivacious community environment.
Location
State CA
County Orange
Area Esen - Esencia
Rooms
Main Level Bedrooms 1
Ensuite Laundry Washer Hookup, Gas Dryer Hookup, Inside, Laundry Room, Upper Level
Interior
Interior Features Ceiling Fan(s), Cathedral Ceiling(s), High Ceilings, Open Floorplan, Stone Counters, Recessed Lighting, Wired for Data, Wired for Sound, Bedroom on Main Level, Walk-In Closet(s)
Laundry Location Washer Hookup,Gas Dryer Hookup,Inside,Laundry Room,Upper Level
Heating ENERGY STAR Qualified Equipment, Forced Air
Cooling Central Air, ENERGY STAR Qualified Equipment, High Efficiency
Flooring Carpet, Tile, Vinyl
Fireplaces Type None
Fireplace No
Appliance Dishwasher, ENERGY STAR Qualified Appliances, ENERGY STAR Qualified Water Heater, Disposal, Gas Oven, Gas Range, Microwave, Self Cleaning Oven, Tankless Water Heater, Water To Refrigerator
Laundry Washer Hookup, Gas Dryer Hookup, Inside, Laundry Room, Upper Level
Exterior
Exterior Feature Lighting, Rain Gutters
Garage Direct Access, Door-Single, Garage, Guest, Paved, Public, Garage Faces Rear
Garage Spaces 2.0
Garage Description 2.0
Fence Excellent Condition, Stone
Pool Community, Association
Community Features Biking, Curbs, Dog Park, Foothills, Gutter(s), Hiking, Horse Trails, Mountainous, Near National Forest, Preserve/Public Land, Storm Drain(s), Street Lights, Suburban, Sidewalks, Park, Pool
Utilities Available Cable Available, Cable Connected, Electricity Available, Electricity Connected, Natural Gas Available, Natural Gas Connected, Phone Available, Sewer Available, Sewer Connected, Underground Utilities, Water Available, Water Connected
Amenities Available Clubhouse, Sport Court, Fitness Center, Fire Pit, Meeting/Banquet/Party Room, Outdoor Cooking Area, Barbecue, Picnic Area, Playground, Pool, Recreation Room, Spa/Hot Tub, Security, Tennis Court(s), Trail(s)
View Y/N Yes
View City Lights
Roof Type Tile
Porch Concrete, Enclosed, Patio, Wrap Around
Parking Type Direct Access, Door-Single, Garage, Guest, Paved, Public, Garage Faces Rear
Attached Garage Yes
Total Parking Spaces 2
Private Pool No
Building
Lot Description 0-1 Unit/Acre, Close to Clubhouse, Near Park, Paved
Story 2
Entry Level Two
Foundation Brick/Mortar, Slab
Sewer Sewer Tap Paid
Water Public
Architectural Style Contemporary
Level or Stories Two
New Construction No
Construction Status Turnkey
Schools
Middle Schools Las Flores
High Schools Tesoro
School District Capistrano Unified
Others
HOA Name Rancho MMC
Senior Community No
Tax ID 93120608
Security Features Prewired,Carbon Monoxide Detector(s),Fire Detection System,Fire Sprinkler System,24 Hour Security,Smoke Detector(s)
Acceptable Financing Cash, Cash to New Loan
Horse Feature Riding Trail
Listing Terms Cash, Cash to New Loan
Financing Conventional
Special Listing Condition Standard
Read Less
Want to know what your home might be worth? Contact us for a FREE valuation!

Our team is ready to help you sell your home for the highest possible price ASAP

Bought with Miriam Surtees • Compass






