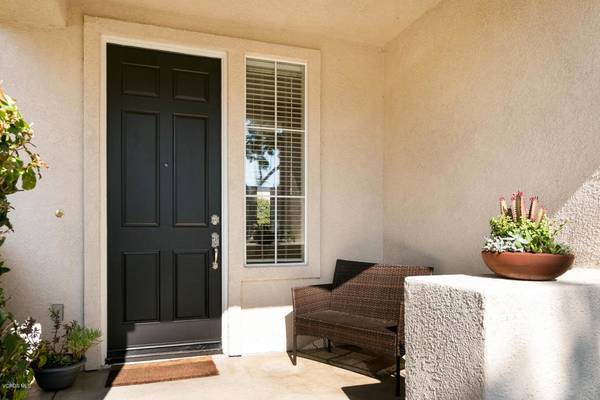$710,000
$749,000
5.2%For more information regarding the value of a property, please contact us for a free consultation.
1423 Lorena DR Oxnard, CA 93030
4 Beds
3 Baths
2,665 SqFt
Key Details
Sold Price $710,000
Property Type Single Family Home
Sub Type Single Family Residence
Listing Status Sold
Purchase Type For Sale
Square Footage 2,665 sqft
Price per Sqft $266
Subdivision Villa Santa Cruz 2 - 513502
MLS Listing ID V0-219013521
Sold Date 01/07/20
Bedrooms 4
Full Baths 3
HOA Y/N No
Year Built 2000
Lot Size 5,662 Sqft
Property Description
Welcome to this beautiful 4 bed/3 bath family home that is nearly 2700 sq ft., and one of the largest on the market. Truly open concept floor plan connects the LR, DR, family room and kitchen seamlessly. Entire rear wall of windows provide marvelous sunlight and showcase the massive backyard, perfect for entertaining, gardening and soccer games! Upstairs, the oversized master bedroom provides an ideal place to rest and recharge after a hectic day. Separate seating area, dressing table, huge walk in closet and master bath with both oversized tub and separate shower. Loft can serve as a home office or hangout space for kids. Lots of storage space throughout. Attached 3 car garage (can be used as 2 car garage and space for a workshop) and conveniently located near shopping, restaurants, parks and schools.One bedroom and 1 3/4 bath are on the ground floor!Cabinet front covering recycle center is on order but not in place as of yet. Photo has been altered to show what it will look like once cabinet front is installed.
Location
State CA
County Ventura
Area Vc35 - Oxnard - Northeast
Zoning SFR
Interior
Interior Features Loft
Flooring Carpet, Vinyl
Fireplaces Type Family Room
Fireplace Yes
Exterior
Garage Spaces 3.0
Garage Description 3.0
Total Parking Spaces 3
Building
Story 2
Entry Level Two
Level or Stories Two
Others
Senior Community No
Tax ID 2150135145
Acceptable Financing Cash, Cash to New Loan, FHA, VA Loan
Listing Terms Cash, Cash to New Loan, FHA, VA Loan
Special Listing Condition Standard
Read Less
Want to know what your home might be worth? Contact us for a FREE valuation!

Our team is ready to help you sell your home for the highest possible price ASAP

Bought with Marisol Mendoza • RE/MAX Gold Coast REALTORS






