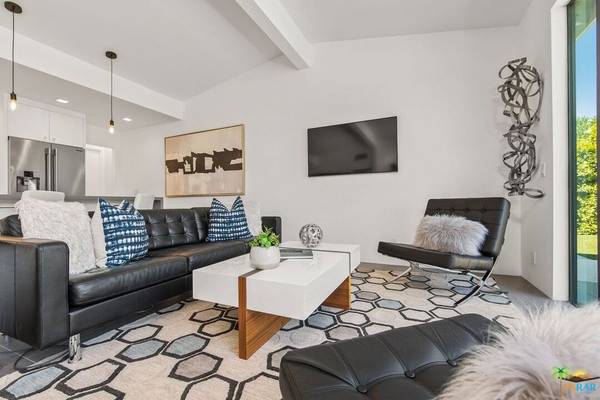$1,085,000
$1,080,000
0.5%For more information regarding the value of a property, please contact us for a free consultation.
1650 E San Jacinto WAY Palm Springs, CA 92262
3 Beds
3 Baths
1,826 SqFt
Key Details
Sold Price $1,085,000
Property Type Single Family Home
Sub Type SingleFamilyResidence
Listing Status Sold
Purchase Type For Sale
Square Footage 1,826 sqft
Price per Sqft $594
Subdivision Movie Colony East
MLS Listing ID 20661960
Sold Date 12/11/20
Bedrooms 3
Full Baths 1
Three Quarter Bath 2
Construction Status UpdatedRemodeled
HOA Y/N No
Year Built 1977
Lot Size 8,276 Sqft
Property Description
Centrally located just a few blocks from downtown Palm Springs in Movie Colony East, this re-imagined modern California ranch home is truly stunning. Completed in 2018 by "Best of the Valley" contractor/designer Thomas Troy Home, no stone was left un-turned in the design and reconstruction of this 3BR 3BA modern retreat. Enter through your electronic gate into a perfectly proportioned and chic front courtyard that offers serenity with its art-deco water feature & the most incredible mountain views captured from both inside and out. Taken down-to-the-studs, the upgrades are too numerous to mention. The former separated kitchen, living, and dining room have been combined into one cohesive great room with a wall of sliding glass to capture the indoor-outdoor living you dream of. The most notable change is the addition of a huge owner's retreat. Completed by a truly spa-like bath and corner wall of glass capturing Mt. San Jacinto in its frame. 1,000 characters is not enough...a MUST see!
Location
State CA
County Riverside
Area 332 - Central Palm Springs
Zoning R1C
Interior
Interior Features CeilingFans, DryBar, MultipleMasterSuites
Heating Central
Cooling CentralAir
Flooring Tile
Fireplaces Type None
Furnishings Unfurnished
Fireplace No
Appliance Barbecue, Dishwasher, ElectricCooktop, Microwave, Oven, Dryer, Washer
Laundry LaundryCloset
Exterior
Parking Features DoorMulti, Driveway, Garage
Garage Spaces 2.0
Garage Description 2.0
Fence SplitRail, StuccoWall
Pool Fenced, InGround, Private
Community Features Gated
View Y/N Yes
View Mountains
Roof Type Shingle
Porch Open, Patio
Attached Garage Yes
Total Parking Spaces 4
Private Pool Yes
Building
Lot Description FrontYard, Lawn, Landscaped
Faces South
Story 1
Entry Level One
Foundation Slab
Architectural Style Modern
Level or Stories One
New Construction No
Construction Status UpdatedRemodeled
Others
Senior Community No
Tax ID 507244008
Security Features GatedCommunity
Special Listing Condition Standard
Read Less
Want to know what your home might be worth? Contact us for a FREE valuation!

Our team is ready to help you sell your home for the highest possible price ASAP

Bought with Mark Gutkowski • Bennion Deville Homes





