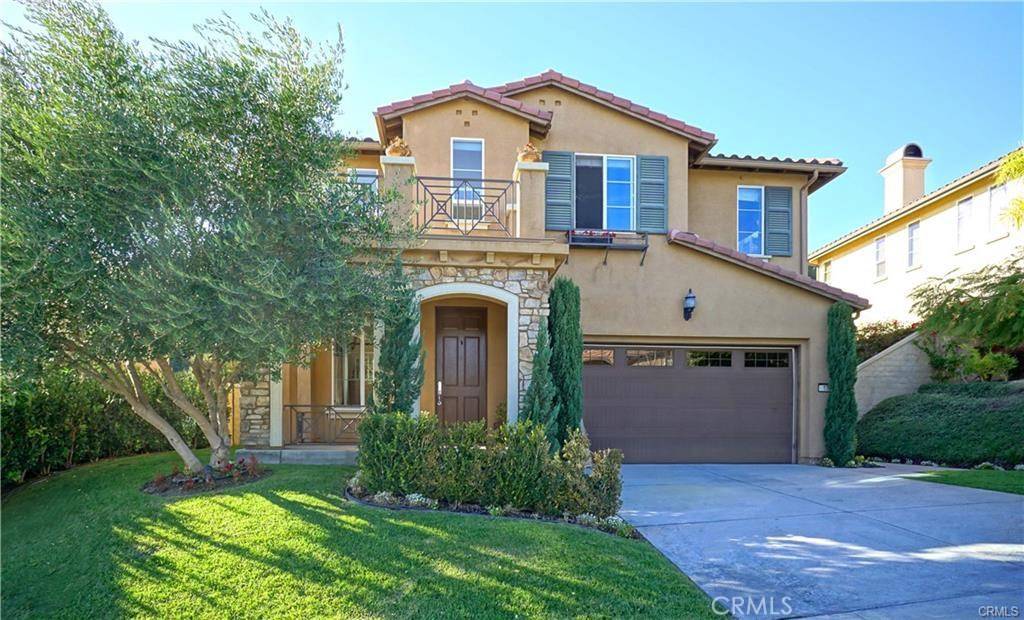$941,500
$939,000
0.3%For more information regarding the value of a property, please contact us for a free consultation.
18 Calle Akelia San Clemente, CA 92673
4 Beds
3 Baths
2,351 SqFt
Key Details
Sold Price $941,500
Property Type Single Family Home
Sub Type Single Family Residence
Listing Status Sold
Purchase Type For Sale
Square Footage 2,351 sqft
Price per Sqft $400
Subdivision Sabella (Sabe)
MLS Listing ID OC20238894
Sold Date 12/24/20
Bedrooms 4
Full Baths 2
Half Baths 1
Condo Fees $205
Construction Status Turnkey
HOA Fees $205/mo
HOA Y/N Yes
Year Built 2006
Lot Size 4,791 Sqft
Property Description
Fabulous Talega home in the most quiet location! 2,351 square feet with three bedrooms and a bonus/office or four bedrooms. Come see this light, bright, and ready to move in property. Downstairs features new LVT flooring, a formal entry, living room with vaulted ceilings, and a grand family room and dining room open to the gourmet island kitchen. The kitchen is fabulous, with white cabinets, granite counters, and stainless steel appliances including a french door refrigerator, 5 burner stove, and walk-in pantry. Rear patio features an amazing fountain and complete privacy with hills views. Nobody behind you! You will love the built-in barbecue island. Minutes from the beach and full access to all the Talega amenities, including multiple swimming pools, community parks and trails, and special Talega events.
Location
State CA
County Orange
Area Tl - Talega
Interior
Interior Features Built-in Features, Ceiling Fan(s), Cathedral Ceiling(s), Granite Counters, Unfurnished, Wired for Data, All Bedrooms Up, Dressing Area, Entrance Foyer, Jack and Jill Bath, Walk-In Pantry, Walk-In Closet(s)
Heating Central, Forced Air, Fireplace(s), Natural Gas
Cooling Central Air
Flooring Carpet, Wood
Fireplaces Type Family Room, Master Bedroom, Outside
Fireplace Yes
Appliance Built-In Range, Barbecue, Dishwasher, Freezer, Disposal, Gas Water Heater, Hot Water Circulator, Microwave, Refrigerator, Range Hood
Laundry Laundry Room, Upper Level
Exterior
Exterior Feature Rain Gutters
Garage Spaces 2.0
Garage Description 2.0
Fence Block, Wrought Iron
Pool Community, Association
Community Features Curbs, Storm Drain(s), Street Lights, Suburban, Sidewalks, Pool
Utilities Available Cable Connected, Electricity Connected, Natural Gas Connected, Phone Connected, Sewer Connected, Water Connected
Amenities Available Clubhouse, Sport Court, Dog Park, Fire Pit, Meeting Room, Outdoor Cooking Area, Barbecue, Picnic Area, Playground, Pool, Spa/Hot Tub, Tennis Court(s), Trail(s)
View Y/N Yes
View Hills
Roof Type Concrete
Porch Concrete, Deck, Front Porch, Patio
Attached Garage Yes
Total Parking Spaces 4
Private Pool No
Building
Lot Description Back Yard, Front Yard, Sprinkler System
Story 2
Entry Level Two
Foundation Slab
Sewer Public Sewer
Water Public
Architectural Style Other
Level or Stories Two
New Construction No
Construction Status Turnkey
Schools
Elementary Schools Vista Del Mar
Middle Schools Vista Del Mar
High Schools San Clemente
School District Capistrano Unified
Others
HOA Name Talega
Senior Community No
Tax ID 70811163
Security Features Fire Detection System,Fire Sprinkler System,Smoke Detector(s)
Acceptable Financing Cash, Cash to New Loan
Listing Terms Cash, Cash to New Loan
Financing Cash to New Loan
Special Listing Condition Standard
Read Less
Want to know what your home might be worth? Contact us for a FREE valuation!

Our team is ready to help you sell your home for the highest possible price ASAP

Bought with Mitchel Bohi • Forbes & Associates





