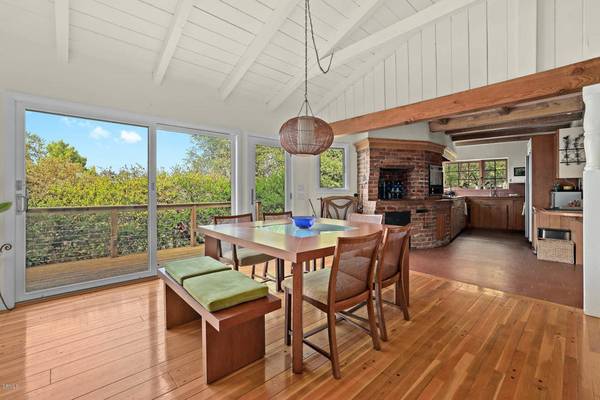$1,584,375
$1,549,000
2.3%For more information regarding the value of a property, please contact us for a free consultation.
364 Corona DR La Canada Flintridge, CA 91011
2 Beds
2 Baths
2,071 SqFt
Key Details
Sold Price $1,584,375
Property Type Single Family Home
Sub Type Single Family Residence
Listing Status Sold
Purchase Type For Sale
Square Footage 2,071 sqft
Price per Sqft $765
MLS Listing ID P1-2019
Sold Date 01/14/21
Bedrooms 2
Full Baths 2
HOA Y/N No
Year Built 1951
Lot Size 1.271 Acres
Property Description
Inspired by the work of architects Cliff May and Robert Byrd, this 2,071-square-foot home sits atop a private drive. The living room offers an open floor plan with high open-beamed ceilings, a brick fireplace, and peg-and-groove hardwood flooring. The walls of sliding glass doors on either side of the living room lead to a brick patio and a 500-square-foot deck respectively, creating an indoor-outdoor flow. The original kitchen features wood cabinets, a large pantry and original wood-framed windows. The generous, light-filled bedrooms sit at either end of the home, each bedroom featuring its own bathroom, while the library/den boasts a second fireplace, sweeping tree and mountain views to the north, and direct deck access. The home's original details are elegantly paired with many improvements, including Anderson double-pane windows and newer HVAC.The over 55,000-square-foot lot offers many vignettes among the mature oak trees and tranquil views, adding to the feel of a Zen-like urban retreat. Within minutes to nearby hiking trails and cycling routes, as well as the Flintridge Riding Club. Easy access to freeways, shopping, JPL, the Rose Bowl, and the beautiful Descanso Gardens. Situated in the highly-rated La Canada Public Schools District and close to private schools such as Flintridge Prep, St. Frances and Sacred Heart Academy. This is the private tree top home you have been dreaming of. This property is sold with 2 parcels. APN#'s 5822-008-016 and 5822-008-019.
Location
State CA
County Los Angeles
Area 634 - La Canada Flintridge
Zoning LFR140000
Rooms
Other Rooms Workshop
Interior
Interior Features Beamed Ceilings, Built-in Features, Brick Walls, Ceiling Fan(s), Living Room Deck Attached, Open Floorplan, Pantry, All Bedrooms Down, Walk-In Closet(s)
Heating Forced Air, Fireplace(s)
Cooling Central Air
Flooring Tile, Vinyl, Wood
Fireplaces Type Den, Living Room
Fireplace Yes
Appliance Dishwasher, Gas Cooktop, Gas Oven, Refrigerator, Water Heater
Laundry Washer Hookup, Gas Dryer Hookup, Inside
Exterior
Exterior Feature Rain Gutters
Parking Features Driveway, Garage, Garage Door Opener
Garage Spaces 2.0
Garage Description 2.0
Fence Wrought Iron
Pool None
Community Features Biking, Foothills, Hiking, Horse Trails
View Y/N Yes
View Mountain(s), Trees/Woods
Roof Type Concrete
Porch Brick, Deck, Front Porch, Patio, Porch, Wrap Around
Attached Garage No
Total Parking Spaces 2
Private Pool No
Building
Lot Description Corner Lot, Secluded
Faces Northeast
Story 1
Entry Level One
Sewer Septic Type Unknown
Water Other
Architectural Style Custom, Ranch
Level or Stories One
Additional Building Workshop
Schools
High Schools La Canada
Others
Senior Community No
Tax ID 5822008016
Security Features Carbon Monoxide Detector(s),Smoke Detector(s)
Acceptable Financing Cash to New Loan
Horse Feature Riding Trail
Listing Terms Cash to New Loan
Financing Cash
Special Listing Condition Standard
Read Less
Want to know what your home might be worth? Contact us for a FREE valuation!

Our team is ready to help you sell your home for the highest possible price ASAP

Bought with Janine Morovati • COMPASS





