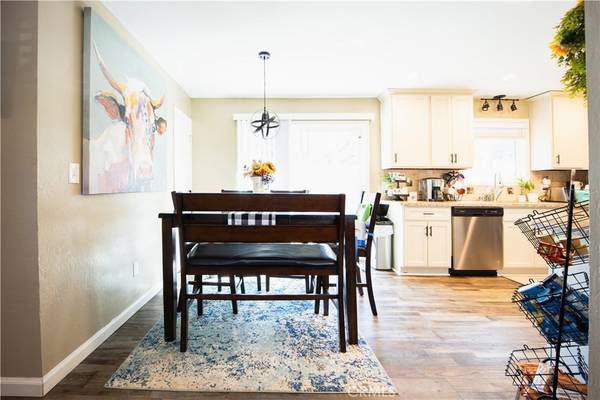$270,000
$270,000
For more information regarding the value of a property, please contact us for a free consultation.
3474 Grey AVE Clearlake, CA 95422
4 Beds
2 Baths
1,816 SqFt
Key Details
Sold Price $270,000
Property Type Single Family Home
Sub Type Single Family Residence
Listing Status Sold
Purchase Type For Sale
Square Footage 1,816 sqft
Price per Sqft $148
MLS Listing ID LC20225247
Sold Date 12/09/20
Bedrooms 4
Full Baths 2
Construction Status Turnkey
HOA Y/N No
Year Built 1972
Lot Size 6,098 Sqft
Acres 0.14
Property Description
Remodeled with Pottery Barn Charm and room to grow! 1,816 Sq. Ft. 4 bedroom and 2 bath home featuring new and gorgeous plank vinyl flooring, new carpet, mini split system, roof and gutters. The living room has a ceiling fan and is open to the dining and kitchen. The breakfast bar and kitchen counters are granite with pristine creamy white cabinets and designer hardware. Stainless appliances complete the picture. The bathrooms are remodeled with custom cabinets, upgraded fixtures with tiled shower tub combos. Indoor laundry with granite countertops and cabinets for storage. A mud room with a shoe organizer. The master is spacious with 2 closets, a beautiful barn door to the bath and its own deck. The back yard is fenced has a newer deck and includes a hot tub that is only 3 years young. Make this large custom family style home yours today!
Location
State CA
County Lake
Area Lcclw - Clearlake West
Rooms
Main Level Bedrooms 4
Ensuite Laundry Inside, Laundry Room
Interior
Interior Features Ceiling Fan(s), Crown Molding, Granite Counters
Laundry Location Inside,Laundry Room
Heating Zoned
Cooling Zoned
Fireplaces Type None
Fireplace No
Appliance Dishwasher, Electric Oven, Electric Range, Disposal, Microwave, Self Cleaning Oven
Laundry Inside, Laundry Room
Exterior
Garage Driveway
Fence Wood
Pool None
Community Features Rural
View Y/N Yes
View Neighborhood
Roof Type Composition,Shingle
Accessibility Safe Emergency Egress from Home
Porch Deck
Parking Type Driveway
Private Pool No
Building
Lot Description 0-1 Unit/Acre, Street Level
Story One
Entry Level One
Sewer Public Sewer
Water Public
Architectural Style Custom
Level or Stories One
New Construction No
Construction Status Turnkey
Schools
School District Konocti Unified
Others
Senior Community No
Tax ID 039473520000
Acceptable Financing Cash, Cash to New Loan
Listing Terms Cash, Cash to New Loan
Financing FHA
Special Listing Condition Standard
Read Less
Want to know what your home might be worth? Contact us for a FREE valuation!

Our team is ready to help you sell your home for the highest possible price ASAP

Bought with Lorrie McMurray • Re/Max Gold






