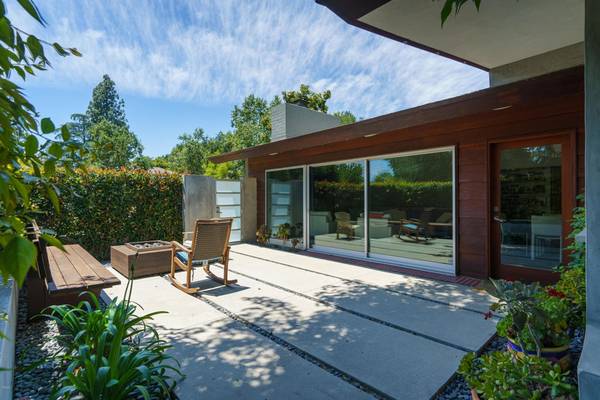$1,711,000
$1,495,000
14.4%For more information regarding the value of a property, please contact us for a free consultation.
4642 Encinas DR La Canada Flintridge, CA 91011
3 Beds
3 Baths
2,095 SqFt
Key Details
Sold Price $1,711,000
Property Type Single Family Home
Sub Type Single Family Residence
Listing Status Sold
Purchase Type For Sale
Square Footage 2,095 sqft
Price per Sqft $816
MLS Listing ID P1-1739
Sold Date 11/25/20
Bedrooms 3
Full Baths 2
Three Quarter Bath 1
Construction Status Updated/Remodeled
HOA Y/N No
Year Built 1949
Lot Size 7,405 Sqft
Lot Dimensions Public Records
Property Description
Perched above the street and surrounded by majestic trees, sits this extraordinary Mid Century 3-bedroom retreat that offers complete privacy behind the enclosed courtyard, where you can relax on a cool evening around the gas firepit. The courtyard becomes an extension to the indoor living space, in particular the living room and dining area. The fabulous open kitchen was completely remodeled in 2016 and features quartz counters top tier appliances and a spacious pantry along with a 50-bottle wine refrigerator. Wide plank walnut floors and a vaulted and beamed ceiling in the main living area. The large, detached pool house creates a perfect home office opportunity so critical in our current working at home environment. Enjoy Summertime days in the sparkling pool or lounging around the deck and grassy yard. The spacious, private master suite offers a lovely view of the front yard and includes abundant closets and a dream bathroom that offers a soaking tub and a large shower. Detached two-car garage and proximity to La Canada Elementary. This is a gem not to be missed!
Location
State CA
County Los Angeles
Area 634 - La Canada Flintridge
Interior
Heating Forced Air
Cooling Central Air
Flooring Carpet, Wood
Fireplaces Type Gas, Living Room
Fireplace Yes
Appliance Dishwasher, Gas Range, Refrigerator
Laundry Laundry Closet
Exterior
Parking Features Door-Single, Garage
Garage Spaces 2.0
Garage Description 2.0
Fence Block
Pool In Ground
Community Features Foothills
Utilities Available Electricity Connected, Natural Gas Connected, Sewer Connected
View Y/N Yes
View Mountain(s)
Porch Concrete
Attached Garage Yes
Total Parking Spaces 2
Private Pool No
Building
Lot Description Desert Front
Faces West
Story 1
Entry Level One
Foundation Slab
Sewer Sewer Tap Paid
Water Public
Architectural Style Contemporary
Level or Stories One
Construction Status Updated/Remodeled
Schools
Elementary Schools Foothill
High Schools La Canada
Others
Senior Community No
Tax ID 5812015020
Acceptable Financing Cash to New Loan
Listing Terms Cash to New Loan
Financing Cash to New Loan
Special Listing Condition Standard
Read Less
Want to know what your home might be worth? Contact us for a FREE valuation!

Our team is ready to help you sell your home for the highest possible price ASAP

Bought with Michele Downing • COMPASS





