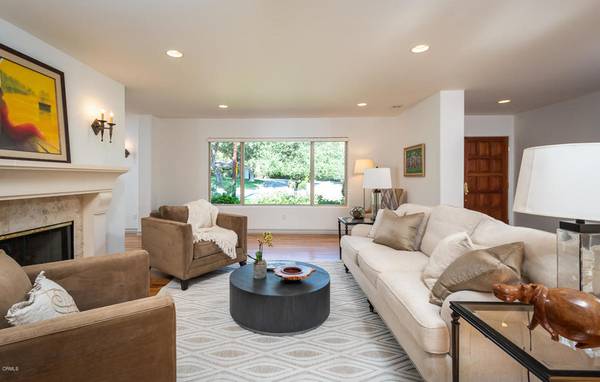$2,940,000
$2,995,000
1.8%For more information regarding the value of a property, please contact us for a free consultation.
1144 Descanso DR La Canada Flintridge, CA 91011
5 Beds
5 Baths
4,099 SqFt
Key Details
Sold Price $2,940,000
Property Type Single Family Home
Sub Type Single Family Residence
Listing Status Sold
Purchase Type For Sale
Square Footage 4,099 sqft
Price per Sqft $717
MLS Listing ID P1-1720
Sold Date 01/13/21
Bedrooms 5
Full Baths 5
HOA Y/N No
Year Built 1948
Lot Size 0.410 Acres
Property Description
Fabulous Mediterranean Villa in the coveted Descanso Gardens neighborhood! Extensively remodeled and expanded in 2003, this stunning 4,099 square foot, 5 bedroom & 4-1/2 bath split level masterpiece lends itself to indoor-outdoor living. White roses and a circular drive grace the front. As you step inside to the formal living room with recessed lighting and hardwood floors, admire the views of the picturesque backyard through the expansive windows. The formal dining room flows into the open concept kitchen and family room, featuring a cathedral ceiling, tasteful gas fireplace, and travertine flooring. The gourmet kitchen offers the finest amenities including a VIking range, Bosch dishwasher, and built-in KitchenAid refrigerator amidst the carved cabinetry and an island topped in natural mahogany. French doors lead to the generous back patio with built-in barbeque, gorgeous pool, manicured lawn, and elevated spa that spills over a wall of flagstone. A private and serene space to entertain and relax.On the lower level is a spacious media room / office / playroom with its own French doors to a private patio, as well as a laundry room, bedroom, and bath, offering many options for multi-generational living or working from home. The upper level includes the master suite, another bedroom en-suite, and two more bedrooms that share a hall bath. The master bedroom has walk-in closets and views of the pool and patio, and beautiful master bath.
Location
State CA
County Los Angeles
Area 634 - La Canada Flintridge
Rooms
Basement Utility
Interior
Interior Features Beamed Ceilings, Cathedral Ceiling(s), Granite Counters, Living Room Deck Attached, Pantry, Stone Counters, Recessed Lighting, Walk-In Pantry, Walk-In Closet(s)
Heating Central, Forced Air
Cooling Central Air
Flooring Carpet, Stone, Wood
Fireplaces Type Family Room, Gas, Living Room, Master Bedroom, Raised Hearth
Fireplace Yes
Appliance 6 Burner Stove, Barbecue, Dishwasher, Free-Standing Range, Gas Range, Gas Water Heater, Microwave, Refrigerator, Range Hood, Vented Exhaust Fan
Laundry Washer Hookup, Gas Dryer Hookup, Inside, Laundry Room
Exterior
Exterior Feature Rain Gutters
Parking Features Circular Driveway, Concrete, Door-Multi, Direct Access, Garage Faces Front, Garage, On Site, Private, Storage
Garage Spaces 3.0
Garage Description 3.0
Fence Block, Chain Link, Good Condition, Privacy, Wood
Pool Filtered, Gunite, Gas Heat, In Ground, Waterfall
Community Features Biking, Curbs, Foothills, Hiking, Horse Trails, Near National Forest, Park, Preserve/Public Land, Suburban
Utilities Available Cable Connected, Electricity Connected, Natural Gas Connected, Water Connected, Overhead Utilities
View Y/N Yes
View Mountain(s), Neighborhood, Pool, Trees/Woods
Roof Type Spanish Tile
Porch Concrete, Open, Patio, Porch
Attached Garage Yes
Total Parking Spaces 3
Private Pool No
Building
Lot Description Back Yard, Front Yard, Garden, Sprinklers In Rear, Sprinklers In Front, Lawn, Landscaped, Walkstreet
Faces North
Story 2
Entry Level Multi/Split
Foundation Raised, Slab
Sewer Septic Tank
Water Private
Architectural Style Mediterranean
Level or Stories Multi/Split
Schools
Elementary Schools La Canada
High Schools La Canada
Others
Senior Community No
Tax ID 5813022021
Security Features Prewired,Carbon Monoxide Detector(s),Smoke Detector(s)
Acceptable Financing Cash, Cash to New Loan, Conventional
Horse Feature Riding Trail
Listing Terms Cash, Cash to New Loan, Conventional
Financing Conventional
Special Listing Condition Standard
Read Less
Want to know what your home might be worth? Contact us for a FREE valuation!

Our team is ready to help you sell your home for the highest possible price ASAP

Bought with Elijah Shin • Dream Realty Asset Mgt, Inc.





