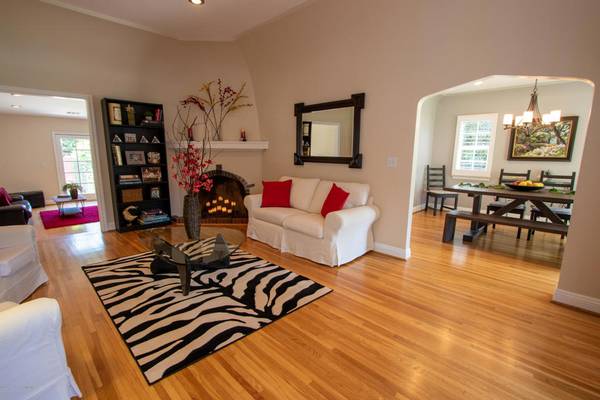$1,400,000
$1,399,000
0.1%For more information regarding the value of a property, please contact us for a free consultation.
4532 Alta Canyada RD La Canada Flintridge, CA 91011
3 Beds
2 Baths
1,960 SqFt
Key Details
Sold Price $1,400,000
Property Type Single Family Home
Sub Type Single Family Residence
Listing Status Sold
Purchase Type For Sale
Square Footage 1,960 sqft
Price per Sqft $714
MLS Listing ID P0-820001810
Sold Date 07/02/20
Bedrooms 3
Full Baths 2
Construction Status Updated/Remodeled
HOA Y/N No
Year Built 1926
Lot Size 6,534 Sqft
Property Description
Charming 1926 traditional, embodies a perfect blend of vintage architectural detailing and character with modern day upgrades and conveniences. Curb appeal, a quaint curved walkway, and the canopy from a lovely Deodar introduce you to this lovely home. An entryway guides you into the spacious light-filled living room containing warm hardwood floors and high ceilings. Adjacent to the graceful dining room is an updated custom-designed kitchen, featuring stainless steel appliances, quartz countertops, an abundance of cabinetry, and a dining nook with garden views. The floor plan showcases a step-down family room with built-ins and an adjacent office. The home contains two full bathrooms and three bedrooms, including a master suite. There are three sets of French doors which serve as gateways to either the enclosed front patio, or the manicured rear yard filled with wonderful foliage, flowers, and trees. The quiet gardens with multiple seating areas are absolutely perfect for entertaining and/or tranquil relaxation. The property also has a detached 2-car garage, an abundance of storage, and a recently finished basement, which serves as an excellent secondary office or gym. Award-winning La Canada schools. Virtual tour available.
Location
State CA
County Los Angeles
Area 634 - La Canada Flintridge
Zoning LFR17500*
Interior
Interior Features Built-in Features, Crown Molding, High Ceilings, Recessed Lighting, Storage, Attic, Dressing Area, Utility Room, Walk-In Closet(s)
Heating Forced Air, Natural Gas
Cooling Central Air
Flooring Wood
Fireplaces Type Decorative, Gas, Living Room, Raised Hearth
Fireplace Yes
Appliance Double Oven, Dishwasher, Freezer, Gas Cooktop, Disposal, Gas Range, Ice Maker, Microwave, Range, Refrigerator, Self Cleaning Oven, Water To Refrigerator, Dryer, Washer
Laundry Common Area, Gas Dryer Hookup, Inside
Exterior
Exterior Feature Rain Gutters
Parking Features Side By Side
Garage Spaces 2.0
Garage Description 2.0
Fence Chain Link, Wood
Porch Concrete, Enclosed
Total Parking Spaces 2
Building
Lot Description Back Yard, Front Yard, Sprinklers In Rear, Sprinklers In Front, Lawn, Landscaped, Paved, Rectangular Lot, Sprinkler System
Faces West
Story 1
Entry Level One
Foundation Quake Bracing, Raised
Architectural Style English, Traditional
Level or Stories One
Construction Status Updated/Remodeled
Schools
High Schools La Canada
Others
Senior Community No
Tax ID 5812003009
Security Features Prewired,Carbon Monoxide Detector(s),Smoke Detector(s)
Acceptable Financing Cash, Cash to New Loan, Submit
Listing Terms Cash, Cash to New Loan, Submit
Special Listing Condition Standard
Read Less
Want to know what your home might be worth? Contact us for a FREE valuation!

Our team is ready to help you sell your home for the highest possible price ASAP

Bought with Jason Berns • Keller Williams Realty





