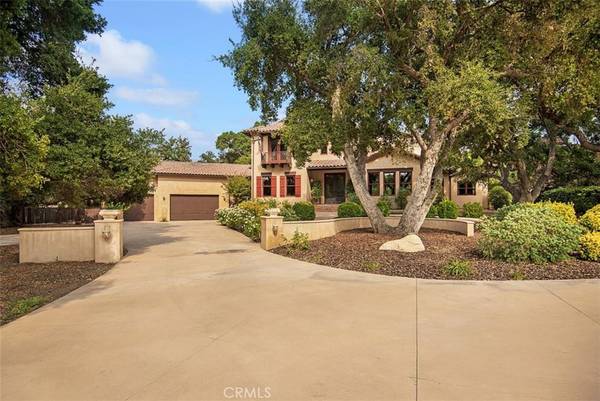$1,995,775
$1,995,775
For more information regarding the value of a property, please contact us for a free consultation.
16325 Alamo Canyon RD Canyon Country, CA 91387
5 Beds
6 Baths
6,776 SqFt
Key Details
Sold Price $1,995,775
Property Type Single Family Home
Sub Type Single Family Residence
Listing Status Sold
Purchase Type For Sale
Square Footage 6,776 sqft
Price per Sqft $294
Subdivision Custom Sand Canyon (Csand)
MLS Listing ID SR20188056
Sold Date 11/02/20
Bedrooms 5
Full Baths 4
Half Baths 2
Construction Status Turnkey
HOA Y/N No
Year Built 2007
Lot Size 2.665 Acres
Acres 2.6647
Property Description
Exquisite masterpiece in Sand Canyon! This magnificent property encompasses approximately 2.5 flat, oak studded acres. Custom amenities include stained & glazed alder wood baseboards & cabinetry throughout; 4 fireplaces w/custom precast mantels & surrounds;Subterranean wine room with cellar & heated floors; Cantera custom double entry door, wine room door & stair railing in entry; ¾ inch white oak hardwood floors throughout downstairs, hand distressed on site. Custom LED lighting throughout;4 separate HVAC systems w\ zone control;Security system; Downstairs master suite w/beams, his & her closets, limestone counters, freestanding tub, limestone shower, heated floors. Custom precast crown moulding in entry, dining room, game room, wine room; Hand painted floor border in dining room;Custom draperies;Gourmet kitchen has Viking professional appliances, antiqued french limestone counters, savoy light fixtures, European walnut countertop on generous island w/hand painted vegetable sink; Butler’s pantry w/extensive cabinetry; Game room includes custom bar, 22 ft high ceiling with beams, full wet bar; 3 oversized secondary en-suite bedrooms;Central vac. Family room has incredible beams, 25 ft high ceiling; Spacious office/bonus room over garage; Front entrance w/electric custom gate; Walkable unfinished basement. Outside you see park like grounds, massive back covered patio, fountains in front & back yards; On sewer! Oversized garage with custom built-in cabinets. Must see property!
Location
State CA
County Los Angeles
Area Sand - Sand Canyon
Rooms
Basement Unfinished
Main Level Bedrooms 1
Ensuite Laundry Laundry Room
Interior
Interior Features Beamed Ceilings, Wet Bar, Balcony, Crown Molding, Cathedral Ceiling(s), Central Vacuum, Open Floorplan, Recessed Lighting, Entrance Foyer, Instant Hot Water, Main Level Master, Walk-In Pantry, Wine Cellar, Walk-In Closet(s)
Laundry Location Laundry Room
Heating Central, Natural Gas, Zoned
Cooling Central Air, Zoned
Flooring See Remarks
Fireplaces Type Family Room, Living Room, Master Bedroom, Outside
Fireplace Yes
Appliance 6 Burner Stove, Convection Oven, Double Oven, Dishwasher, Disposal, Gas Range, Gas Water Heater, Ice Maker, Refrigerator, Range Hood, Vented Exhaust Fan, Water To Refrigerator, Water Heater, Warming Drawer
Laundry Laundry Room
Exterior
Garage Direct Access, Driveway, Garage, RV Access/Parking, Storage
Garage Spaces 3.0
Garage Description 3.0
Fence Wood
Pool None
Community Features Horse Trails
Utilities Available Natural Gas Connected, Sewer Connected
View Y/N Yes
View Canyon, Hills, Neighborhood, Trees/Woods
Roof Type Tile
Porch Rear Porch, Covered
Parking Type Direct Access, Driveway, Garage, RV Access/Parking, Storage
Attached Garage Yes
Total Parking Spaces 3
Private Pool No
Building
Lot Description 2-5 Units/Acre, Horse Property, Street Level
Story 2
Entry Level Two
Foundation Raised
Sewer Public Sewer, Sewer Tap Paid
Water Public
Level or Stories Two
New Construction No
Construction Status Turnkey
Schools
School District William S. Hart Union
Others
Senior Community No
Tax ID 2841001022
Security Features Prewired,Security System,Security Gate
Acceptable Financing Cash, Cash to New Loan
Horse Property Yes
Horse Feature Riding Trail
Listing Terms Cash, Cash to New Loan
Financing Cash to New Loan
Special Listing Condition Standard
Read Less
Want to know what your home might be worth? Contact us for a FREE valuation!

Our team is ready to help you sell your home for the highest possible price ASAP

Bought with Kathryn Christiansen • Keller Williams VIP Properties






