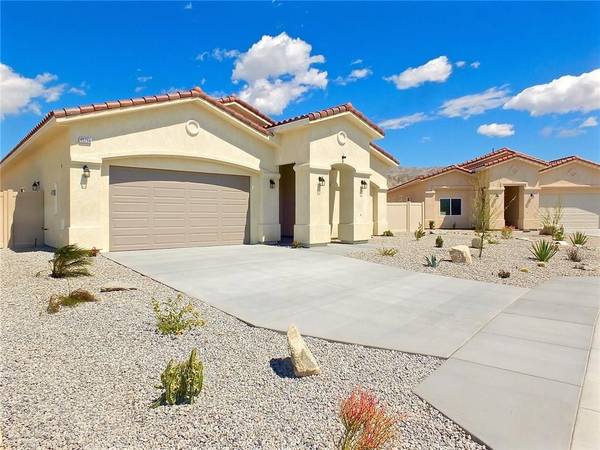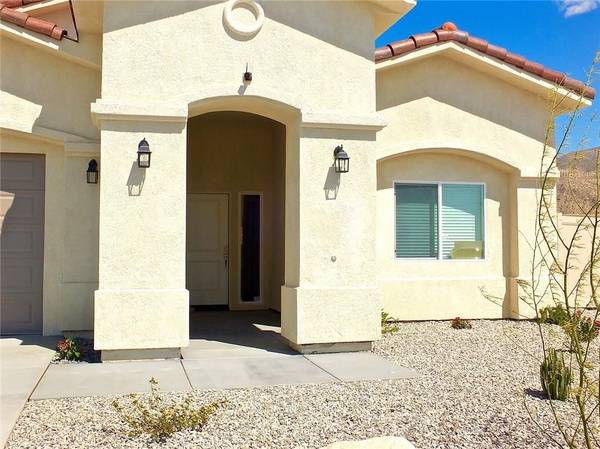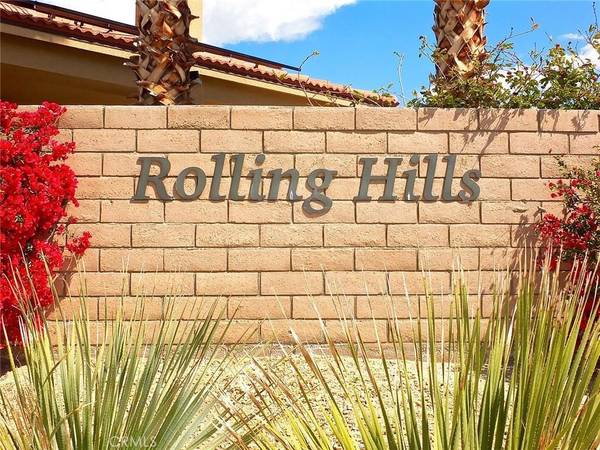$360,000
$365,000
1.4%For more information regarding the value of a property, please contact us for a free consultation.
65352 Rolling Hills DR Desert Hot Springs, CA 92240
4 Beds
4 Baths
2,089 SqFt
Key Details
Sold Price $360,000
Property Type Single Family Home
Sub Type Single Family Residence
Listing Status Sold
Purchase Type For Sale
Square Footage 2,089 sqft
Price per Sqft $172
Subdivision Mission Lakes (34101)
MLS Listing ID PW20185676
Sold Date 04/16/21
Bedrooms 4
Full Baths 1
Half Baths 1
Three Quarter Bath 2
HOA Y/N No
Year Built 2020
Lot Size 9,147 Sqft
Property Description
Construction is soon set to begin on a BRAND NEW Desert Mediterranean style home with sweeping mountain views in the Rolling Hills Estates of Desert Hot Springs. The floorplan features open concept living, high ceilings, 4-bedrooms (or 3 with a casita), custom vinyl plank flooring and an oversized 2-car garage. Let's not forget the kitchen with its shaker-style cabinets, luxurious quartz countertops and stainless steel appliances. Outside and there’s plenty of room for a pool or your own desert oasis. Your new address also has covered eaves for architectural character and durability and is carefully constructed with foam interior insulation to help you stay even cooler and save on energy during those really hot months. Located only a few short blocks from the Mission Lakes Golf & Country Club, three neighborhood schools and parks! NO HOA! Don't let this one slip away! GET IN NOW for the chance to select some custom options and truly make this house your home.
Location
State CA
County Riverside
Area 341 - Mission Lakes
Rooms
Main Level Bedrooms 4
Interior
Interior Features All Bedrooms Down
Cooling Central Air
Fireplaces Type Living Room
Fireplace Yes
Laundry Inside
Exterior
Parking Features Garage
Garage Spaces 2.0
Garage Description 2.0
Pool None
Community Features Sidewalks
View Y/N Yes
View Hills
Attached Garage Yes
Total Parking Spaces 2
Private Pool No
Building
Lot Description Yard
Story One
Entry Level One
Sewer Public Sewer
Water Public
Architectural Style Mediterranean
Level or Stories One
New Construction Yes
Schools
School District Palm Springs Unified
Others
Senior Community No
Tax ID 661560001
Acceptable Financing Cash, Cash to New Loan, Conventional, FHA, VA Loan
Listing Terms Cash, Cash to New Loan, Conventional, FHA, VA Loan
Financing VA
Special Listing Condition Standard
Read Less
Want to know what your home might be worth? Contact us for a FREE valuation!

Our team is ready to help you sell your home for the highest possible price ASAP

Bought with Mariam Rodriguez Rivera • Fathom Realty Group Inc.





