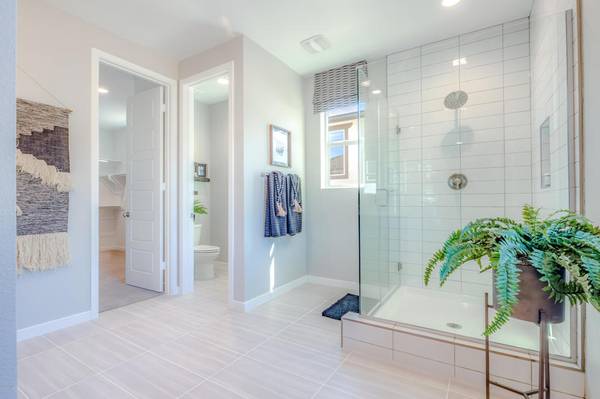$660,000
$674,900
2.2%For more information regarding the value of a property, please contact us for a free consultation.
1029 Royal Oaks PL Santa Paula, CA 93060
3 Beds
3 Baths
2,043 SqFt
Key Details
Sold Price $660,000
Property Type Single Family Home
Sub Type Single Family Residence
Listing Status Sold
Purchase Type For Sale
Square Footage 2,043 sqft
Price per Sqft $323
Subdivision Santa Paula: Other - 0052
MLS Listing ID V0-220008487
Sold Date 10/30/20
Bedrooms 3
Full Baths 1
Half Baths 1
Three Quarter Bath 1
Condo Fees $135
HOA Fees $135/mo
HOA Y/N Yes
Year Built 2019
Lot Size 6740.000 Acres
Property Description
MODEL HOME on amazing lot! VA and FHA O.K! NO MELLO ROOS -The community of Rosewood sits in the breathtaking beauty of Santa Paula's natural surroundings. This suburban community provides a connection to extensive trail systems and access to dozens of historic sites. Santa Paula the 'small town that wants to stay a small town' is a great place to live, play and raise a family. It's under 30 minutes to the Ojai wineries, the shopping and businesses of Santa Clarita and the amazing beaches of Ventura! Williams Homes has brought modern living to Santa Paula and our final, beautifully upgraded MODEL HOME can be yours. This Rosewood Model boasts 3 bedrooms, 2.5 baths and approximately 2,043 Square Feet. It's an Open Concept Home with Beautiful Espresso Cabinetry throughout. The Designer Finishes Include: Upgraded GE Appliances with French Door Refrigerator and Washer/Dryer, Hanging Light Fixtures, Security System Prewire, Ring Doorbell and Keypad Lock, Artic White Quartz Kitchen Counter and Island with Custom backsplash, Tiled Master Shower, Added Cabinetry, Laundry Sink, Gutters and Downspouts and Front and Backyard Landscaping! The homes of Rosewood are designed with the latest technologies, building techniques and energy efficiency standards. From modern design to quality features, Rosewood is a smart investment now and for your future!
Location
State CA
County Ventura
Area Spl - Santa Paula
Zoning R1PUD
Interior
Interior Features Ceiling Fan(s), All Bedrooms Up, Jack and Jill Bath
Flooring Carpet, Laminate
Fireplaces Type None
Fireplace No
Exterior
Garage Spaces 2.0
Garage Description 2.0
Pool None
Community Features Hiking
Amenities Available Other, Picnic Area, Trail(s)
View Y/N Yes
View Mountain(s), Neighborhood
Attached Garage Yes
Total Parking Spaces 2
Private Pool No
Building
Lot Description Back Yard, Lawn
Faces North
Story 2
Entry Level One
Sewer Public Sewer
Water Public
Level or Stories One
Schools
School District Santa Paula
Others
HOA Name The Management Company
Senior Community No
Tax ID Unknown1
Security Features Prewired
Acceptable Financing Cash, Conventional
Listing Terms Cash, Conventional
Financing Conventional
Special Listing Condition Standard
Read Less
Want to know what your home might be worth? Contact us for a FREE valuation!

Our team is ready to help you sell your home for the highest possible price ASAP

Bought with Cynthia Kerr • Williams Homes Inc






