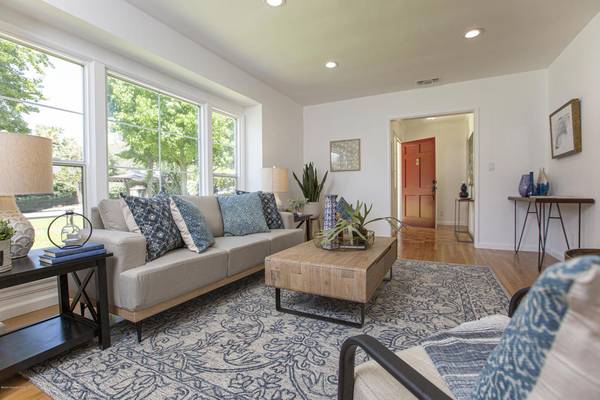$1,730,000
$1,739,000
0.5%For more information regarding the value of a property, please contact us for a free consultation.
4826 Revlon DR La Canada Flintridge, CA 91011
4 Beds
3 Baths
2,551 SqFt
Key Details
Sold Price $1,730,000
Property Type Single Family Home
Sub Type SingleFamilyResidence
Listing Status Sold
Purchase Type For Sale
Square Footage 2,551 sqft
Price per Sqft $678
MLS Listing ID P0-820002808
Sold Date 09/22/20
Bedrooms 4
Full Baths 2
Three Quarter Bath 1
Construction Status UpdatedRemodeled
HOA Y/N No
Year Built 1950
Lot Size 8,276 Sqft
Property Description
Located in one of La Canada's most highly desired neighborhoods, this newly renovated 4 BR/ 3BA home with 2,111 SF of bright & open living space & a 440 SF detached Studio/Guest House that offers a multitude of possible uses (ADU, Home Office, Play Room, Gym). The light & bright newly designed kitchen graciously opens to the Family Room and features quartz counters, brand new stainless steel appliances & island breakfast counter. The newly remodeled bathrooms will make you feel as if you are a guest at a 5-star luxury resort. The home's newly updated systems include: new copper plumbing, new 200-amp electrical panel, newer dual-paned windows, new rain gutters, new LED recessed lighting. Other highlights of this home include: solid oak hardwood floors throughout, gas & wood burning brick-faced fireplace, dual zoned Central HVAC system with NEW ducts, new Master BR suite with vaulted ceilings & spacious closet, and a large patio perfect for wheel toys or outdoor entertaining & dining. The wraparound grassy yard offers large flat play areas. 2-car garage. Connected to sewers - bond fully paid. On a tree-lined street conveniently located between PCY & LCHS, and close to shopping & center of town in the award-winning La Canada School District.
Location
State CA
County Los Angeles
Area 634 - La Canada Flintridge
Zoning LFR17500*
Rooms
Other Rooms GuestHouse
Interior
Interior Features OpenFloorplan, RecessedLighting, WalkInClosets
Flooring Wood
Fireplaces Type LivingRoom
Fireplace Yes
Appliance Freezer, Range, Refrigerator
Exterior
Exterior Feature RainGutters
Garage Spaces 2.0
Garage Description 2.0
Fence Block, Wood
Pool None
Community Features Suburban
View Y/N No
View None
Total Parking Spaces 2
Private Pool No
Building
Lot Description FrontYard, Landscaped, Level, Paved, RectangularLot, Walkstreet, Yard
Faces East
Story 1
Entry Level One
Foundation Raised
Sewer SewerOnBond
Water Private
Architectural Style Ranch, Traditional
Level or Stories One
Additional Building GuestHouse
Construction Status UpdatedRemodeled
Schools
High Schools La Canada
Others
Senior Community No
Tax ID 5819021016
Security Features CarbonMonoxideDetectors,SmokeDetectors
Acceptable Financing Cash, CashtoNewLoan, Conventional
Listing Terms Cash, CashtoNewLoan, Conventional
Financing Conventional
Special Listing Condition Standard
Read Less
Want to know what your home might be worth? Contact us for a FREE valuation!

Our team is ready to help you sell your home for the highest possible price ASAP

Bought with Mohamed Etman • COMPASS





