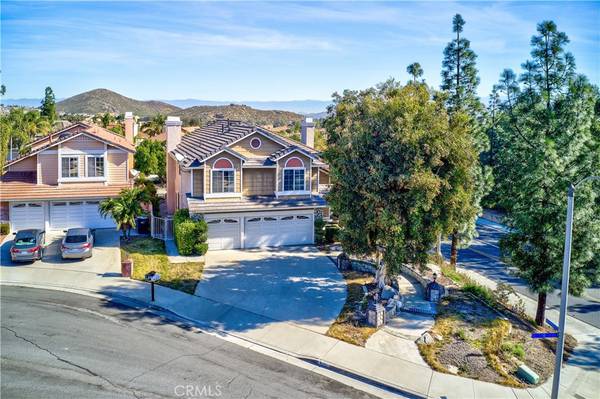$605,000
$609,000
0.7%For more information regarding the value of a property, please contact us for a free consultation.
485 Wellington CIR Corona, CA 92879
5 Beds
3 Baths
2,935 SqFt
Key Details
Sold Price $605,000
Property Type Single Family Home
Sub Type Single Family Residence
Listing Status Sold
Purchase Type For Sale
Square Footage 2,935 sqft
Price per Sqft $206
MLS Listing ID WS20048923
Sold Date 06/26/20
Bedrooms 5
Full Baths 3
HOA Y/N No
Year Built 1989
Lot Size 10,454 Sqft
Property Description
Spacious Pool house with a view in the desirable area of Corona. Just one mile away from Park, Elementary school, Walmart and Coroa Hills Plaza with Costco, Home Depot, 99 Ranch Market, Gym and many more restaurants. Minutes to Orange County with easy access to Freeway 91 and I-15. This spacious high ceiling house has 5 bedrooms and 3 bathrooms in a great floor plan. Convenient 1 guest bedroom with full bath downstairs. Comfortable family room with fireplace and a wet bar. The kitchen features white cabinets with granite countertops, an island and lots of windows with views of the sparkling rockscape pool. Double door master bedroom and 3 bedrooms plus LOFT on upstairs. Upgraded master bathroom with large walk-in master closet, dual vanities, stunning tile from floor to ceiling, whirlpool tub and separate shower. Nice view from the master bedroom balcony. Enjoy the large backyard with BBQ area, Rockscape Pool and Spa are HEATABLE. Worry less about electricity bill with 21 High Power Solar Panels installed. 3 Car garage and long driveway. MUST SEE!
Location
State CA
County Riverside
Area 248 - Corona
Rooms
Main Level Bedrooms 1
Interior
Interior Features Bedroom on Main Level, Loft, Walk-In Closet(s)
Heating Central
Cooling Central Air
Fireplaces Type Family Room, Living Room
Fireplace Yes
Appliance Dishwasher
Laundry Laundry Room
Exterior
Garage Spaces 3.0
Garage Description 3.0
Pool Fenced, Gas Heat, Heated, In Ground, Private, Solar Heat, Waterfall
Community Features Curbs, Gutter(s), Sidewalks
View Y/N Yes
View Hills, Mountain(s), Trees/Woods
Attached Garage Yes
Total Parking Spaces 3
Private Pool Yes
Building
Lot Description Back Yard, Cul-De-Sac
Story 2
Entry Level Two
Sewer Public Sewer
Water Public
Level or Stories Two
New Construction No
Schools
Elementary Schools Promenade
High Schools Hillcrest
School District Alvord Unified
Others
Senior Community No
Tax ID 172282003
Acceptable Financing Cash, Cash to New Loan, Conventional, Cal Vet Loan, VA Loan
Listing Terms Cash, Cash to New Loan, Conventional, Cal Vet Loan, VA Loan
Financing Conventional
Special Listing Condition Standard
Read Less
Want to know what your home might be worth? Contact us for a FREE valuation!

Our team is ready to help you sell your home for the highest possible price ASAP

Bought with YUE GU • RE/MAX UNIVERSAL REALTY





