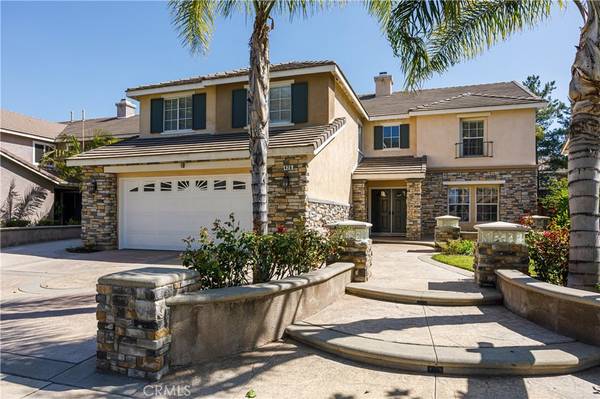$670,000
$658,888
1.7%For more information regarding the value of a property, please contact us for a free consultation.
426 Adirondack DR Corona, CA 92881
5 Beds
3 Baths
3,530 SqFt
Key Details
Sold Price $670,000
Property Type Single Family Home
Sub Type Single Family Residence
Listing Status Sold
Purchase Type For Sale
Square Footage 3,530 sqft
Price per Sqft $189
MLS Listing ID IG20090474
Sold Date 06/19/20
Bedrooms 5
Full Baths 3
HOA Y/N No
Year Built 1998
Lot Size 8,712 Sqft
Property Description
EXCELLENT FAMILY HOME, EXCELLENT LOCATION! THIS VERY SPACIOUS HOME HAS 5 BEDROOMS WITH 3 FULL BATHROOMS AND LARGE LOFT! DOWNSTAIRS BEDROOM. THE UPDATED KITCHEN HAS A LARGE ISLAND WITH WELL CRAFTED CORIAN COUNTER TOPS, FARMHOUSE SINK, DOUBLE OVEN, PULL OUT CABINETS, STAINLESS STEEL APPLIANCES AND STONE BACKSPLASH. OPEN SPACIOUS FAMILY ROOM. CEILING FANS THRU OUT. NEW VINYL SLIDING GLASS DOOR OPENS UP TO YOUR OWN BEAUTIFUL PRIVATE OASIS! IN-GROUND POOL/ JACUZZI WITH LARGE CUSTOM BBQ ISLAND! READY FOR SUMMER FUN AND PERFECT FOR FAMILY EVENTS! THIS HOME IS WITHIN THE BOUNDARIES OF AWARD WINNING SCHOOLS - FOOTHILL ELEMENTARY, CITRUS HILLS MIDDLE SCHOOL, AND SANTIAGO HIGH SCHOOL. WALKING DISTANCE TO SCHOOLS, SHOPPING, AND PARKS. HOME IS EASILY ACCESSIBLE OFF THE FOOTHILL EXTENSION, CLOSE TO THE 91 FREEWAY, MINUTES FROM ORANGE COUNTY. ** NO HOA** DON'T MISS OUT ON THIS OPPORTUNITY, COME SEE TODAY!
Location
State CA
County Riverside
Area 248 - Corona
Rooms
Main Level Bedrooms 1
Interior
Interior Features Ceiling Fan(s), Crown Molding, Recessed Lighting, Bedroom on Main Level
Heating Central
Cooling Central Air
Flooring Carpet, Laminate, Tile
Fireplaces Type Family Room
Fireplace Yes
Appliance Double Oven, ENERGY STAR Qualified Appliances, Gas Cooktop, Disposal, Gas Oven, Microwave, Self Cleaning Oven
Laundry Laundry Room
Exterior
Parking Features Door-Single, Garage
Garage Spaces 2.0
Garage Description 2.0
Pool In Ground, Private
Community Features Biking, Curbs, Gutter(s), Hiking, Street Lights, Sidewalks
View Y/N No
View None
Porch Patio, Stone
Attached Garage Yes
Total Parking Spaces 2
Private Pool Yes
Building
Lot Description 0-1 Unit/Acre, Sprinklers In Rear, Sprinklers In Front
Story 2
Entry Level Two
Sewer Public Sewer
Water Public
Level or Stories Two
New Construction No
Schools
Elementary Schools Foothill
Middle Schools Citrus Hills
High Schools Santiago
School District Corona-Norco Unified
Others
Senior Community No
Tax ID 114442003
Acceptable Financing Cash to New Loan, Conventional
Listing Terms Cash to New Loan, Conventional
Financing Conventional
Special Listing Condition Standard
Read Less
Want to know what your home might be worth? Contact us for a FREE valuation!

Our team is ready to help you sell your home for the highest possible price ASAP

Bought with Michael Killam • Keller Williams Realty





