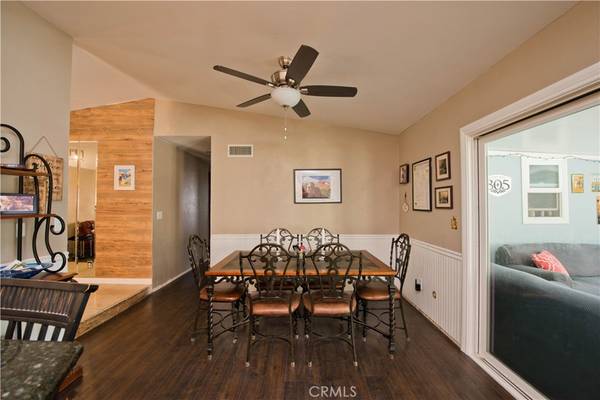$580,000
$580,000
For more information regarding the value of a property, please contact us for a free consultation.
23026 Posada DR Valencia, CA 91354
4 Beds
2 Baths
1,752 SqFt
Key Details
Sold Price $580,000
Property Type Single Family Home
Sub Type Single Family Residence
Listing Status Sold
Purchase Type For Sale
Square Footage 1,752 sqft
Price per Sqft $331
Subdivision Claridge (Clrg)
MLS Listing ID SR20042762
Sold Date 05/22/20
Bedrooms 4
Full Baths 2
HOA Y/N No
Year Built 1971
Lot Size 6,934 Sqft
Property Description
Updated Valencia Single Story Pool Home with large enclosed sunroom/bonus room makes it 1752 sqft 4bed/2bath. New waterproof laminate flooring, remodeled kitchen with dark granite countertops, white maple cabinets with pullouts, stainless steal appliances including new stove and walk in pantry. Master bedroom has mirrored wardrobe doors and Master bathroom plumbed for double sinks. Water heater is newer, the ceilings have been scraped and the house has been repiped with copper plumbing. Excellent location, walk to schools, restaurants and shopping (including Trader Joes!). This home will not last.
Location
State CA
County Los Angeles
Area Valn - Valencia North
Zoning SCUR2
Rooms
Main Level Bedrooms 4
Interior
Interior Features Granite Counters, All Bedrooms Down, Bedroom on Main Level, Main Level Master
Heating Central
Cooling Central Air
Flooring Laminate
Fireplaces Type Gas, Living Room
Fireplace Yes
Appliance Dishwasher, Gas Oven, Gas Range, Gas Water Heater, Microwave
Laundry Washer Hookup, Gas Dryer Hookup, In Garage
Exterior
Parking Features Driveway, Garage Faces Front, Garage, Garage Door Opener
Garage Spaces 2.0
Garage Description 2.0
Fence Block
Pool Diving Board, In Ground, Private
Community Features Street Lights, Suburban, Sidewalks
Utilities Available Electricity Available, Natural Gas Available, Sewer Connected, Water Available
View Y/N No
View None
Roof Type Shingle
Porch None
Attached Garage Yes
Total Parking Spaces 2
Private Pool Yes
Building
Lot Description Back Yard, Front Yard, Lawn, Rectangular Lot
Story 1
Entry Level One
Foundation Slab
Sewer Public Sewer
Water Public
Architectural Style Ranch
Level or Stories One
New Construction No
Schools
School District William S. Hart Union
Others
Senior Community No
Tax ID 2811011002
Security Features Carbon Monoxide Detector(s),Smoke Detector(s)
Acceptable Financing Cash, Cash to New Loan, Conventional, Cal Vet Loan, FHA, Fannie Mae
Listing Terms Cash, Cash to New Loan, Conventional, Cal Vet Loan, FHA, Fannie Mae
Financing Cash to Loan
Special Listing Condition Standard
Read Less
Want to know what your home might be worth? Contact us for a FREE valuation!

Our team is ready to help you sell your home for the highest possible price ASAP

Bought with Michelle Judd • Pinnacle Estate Properties, Inc.






