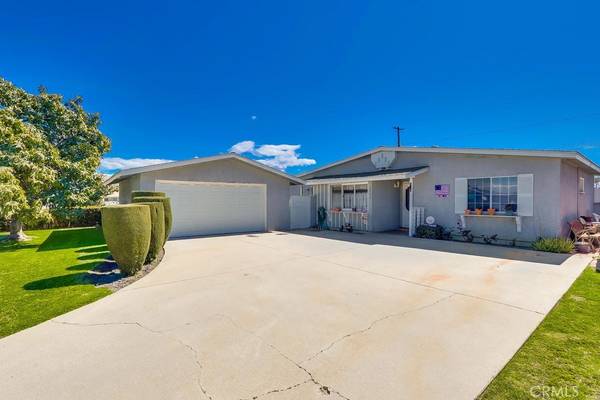$680,000
$690,000
1.4%For more information regarding the value of a property, please contact us for a free consultation.
6902 Trask AVE Westminster, CA 92683
4 Beds
2 Baths
1,617 SqFt
Key Details
Sold Price $680,000
Property Type Single Family Home
Sub Type Single Family Residence
Listing Status Sold
Purchase Type For Sale
Square Footage 1,617 sqft
Price per Sqft $420
Subdivision Other (Othr)
MLS Listing ID WS20046765
Sold Date 05/20/20
Bedrooms 4
Full Baths 1
Three Quarter Bath 1
HOA Y/N No
Year Built 1955
Lot Size 7,405 Sqft
Property Description
First time on the market in almost 35 years! Located on a generous lot size in the desirable Goldenwest Grove neighborhood, sits this charming, well maintained home. Very few homes come on the market around here. The current owner expanded the home to include a large Family room with corner brick wood-burning fireplace and oversized French style doors leading to a side cement patio. All windows and sliding glass doors were replaced with dual pane windows/doors. The large eat-in kitchen has solid wood cabinets and tiled floors. This split floorplan has 2 bedrooms and bath on one side of the house, and the other 2 bedrooms (including the large master bedroom with its own sliding glass door to rear patio) are on the other side. One bath has an old-fashioned claw-foot bathtub rarely seen in bathrooms today. The garage has a new garage roll-up door and includes the laundry area. The backyard is surrounded with a Block wall on all sides, includes lots of lawn space and a cement patio perfect for entertaining. There is a small courtyard area between the house and garage also.
Location
State CA
County Orange
Area 59 - Westminster North Of 405 & Westminster
Rooms
Main Level Bedrooms 4
Interior
Interior Features Entrance Foyer
Heating Wall Furnace
Cooling None
Flooring Carpet, Tile, Wood
Fireplaces Type Family Room
Fireplace Yes
Laundry In Garage
Exterior
Garage Spaces 2.0
Garage Description 2.0
Pool None
Community Features Curbs, Gutter(s)
View Y/N No
View None
Attached Garage No
Total Parking Spaces 2
Private Pool No
Building
Lot Description Front Yard, Sprinklers In Rear, Sprinklers In Front, Lawn, Rectangular Lot, Sprinklers Timer, Sprinkler System, Street Level
Story 1
Entry Level One
Sewer Public Sewer
Water Public
Level or Stories One
New Construction No
Schools
School District Huntington Beach Union High
Others
Senior Community No
Tax ID 20352212
Acceptable Financing Submit
Listing Terms Submit
Financing Conventional
Special Listing Condition Standard
Read Less
Want to know what your home might be worth? Contact us for a FREE valuation!

Our team is ready to help you sell your home for the highest possible price ASAP

Bought with Matthew Brabeck • RE/MAX Select One





