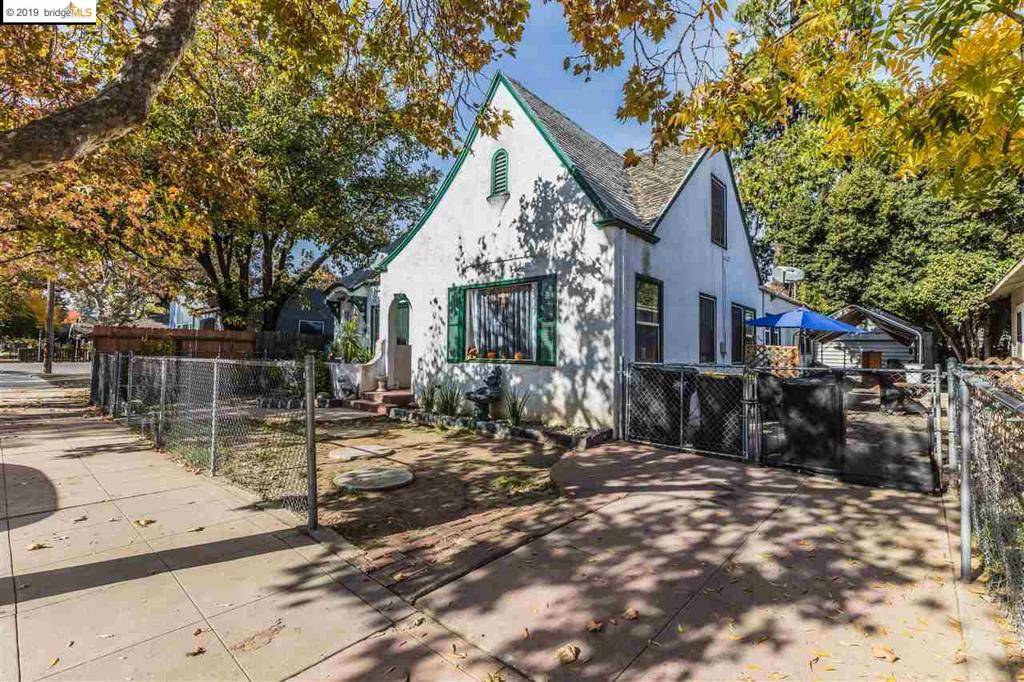$248,500
$230,000
8.0%For more information regarding the value of a property, please contact us for a free consultation.
1035 W Acacia St #1035 & 1037 Stockton, CA 95203
3 Beds
2 Baths
2,464 SqFt
Key Details
Sold Price $248,500
Property Type Single Family Home
Listing Status Sold
Purchase Type For Sale
Square Footage 2,464 sqft
Price per Sqft $100
Subdivision Not Listed
MLS Listing ID 40888842
Sold Date 05/06/20
Bedrooms 3
Full Baths 2
HOA Y/N No
Year Built 1930
Lot Size 2,613 Sqft
Property Description
Investor's dream - two-story duplex in the heart of the China Village in Stockton! Total of 4 bedrooms and 3 bathrooms and 2,500 sq.ft. Both units have an unfinished basement that can be used for storage. Unit 1035 has 3 bedrooms and 2 bathrooms. Featuring a family & dining room combo with laminate floors and ceiling fan. Full kitchen that is destined to be redone. Bedroom downstairs faces toward the backyard. Hallway bathroom downstairs has linoleum floors and shower over tub. Upstairs features a full bathroom and two extra bedrooms. Unit 1037 has 1 bedroom and 1 bath. Large family room and dining room. Full kitchen with potential. The bathroom located in hallway has tile floors and shower over tub. The single bedroom is quite large with lots of natural light from windows. The entire duplex property is located in the quiet China Village neighborhood in Stockton and is easily accessible via highway 4, 5, and 99.
Location
State CA
County San Joaquin
Interior
Heating None
Flooring Carpet, Laminate, Tile
Fireplaces Type None
Fireplace No
Exterior
Parking Features Garage
Garage Spaces 2.0
Garage Description 2.0
Pool None
Roof Type Composition
Accessibility None
Attached Garage Yes
Total Parking Spaces 2
Private Pool No
Building
Lot Description Back Yard, Front Yard, Yard
Story Two
Entry Level Two
Sewer Shared Septic
Architectural Style Contemporary, Traditional
Level or Stories Two
Others
Tax ID 135391130000
Acceptable Financing Cash, Conventional
Listing Terms Cash, Conventional
Read Less
Want to know what your home might be worth? Contact us for a FREE valuation!

Our team is ready to help you sell your home for the highest possible price ASAP

Bought with Fabian Moreno • Sandra Billings, RE Broker






