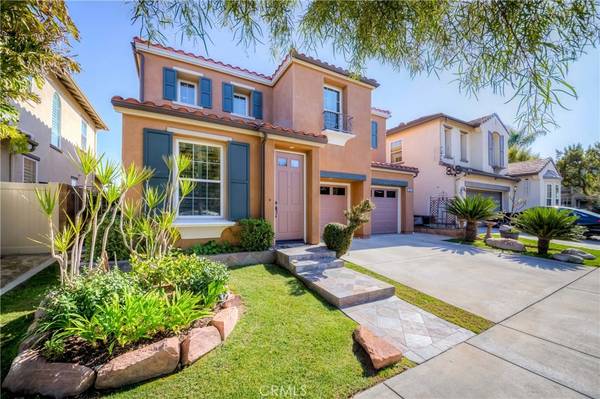$970,000
$969,000
0.1%For more information regarding the value of a property, please contact us for a free consultation.
2522 Hibiscus ST Fullerton, CA 92835
3 Beds
3 Baths
2,495 SqFt
Key Details
Sold Price $970,000
Property Type Single Family Home
Sub Type Single Family Residence
Listing Status Sold
Purchase Type For Sale
Square Footage 2,495 sqft
Price per Sqft $388
Subdivision Cedars (Cedr)
MLS Listing ID PW20031022
Sold Date 04/20/20
Bedrooms 3
Full Baths 3
Condo Fees $230
HOA Fees $230/mo
HOA Y/N Yes
Year Built 2003
Lot Size 3,920 Sqft
Property Description
Beautiful Fullerton Home with a fantastic view and scenery!
Welcome to 2522 Hibiscus located in the Cedars at Turnleaf, a private gated community. As you enter into the formal living/dining room you are greeted with high cathedral ceilings. No expense spared in the design of this gorgeous home w/ designer bathrooms, expensive lighting fixtures, engineering wood floors, crown moldings and upgraded silent ceiling fans with remote and much more. Downstairs office/den can be converted as 4th bedroom. Terrific floor plan with a modern gourmet kitchen with white crisp cabinets, recessed lighting, center island with natural light granite, backsplash, breakfast bar and nook opens into the family room, making it a great space to entertain family and friends. At every turn you will be delighted. Custom interior paint gives off a warm and inviting feel throughout. The spacious master suite complete with organizer in the oversized walk in closet and its own private bathroom. Professionally landscaped backyard with amazing views and blue tooth speakers. 2 car garage with direct access and storage cabinets. Excellent school district. Convenient location nearby, parks, trails, golf course and shopping. Enjoy the community pool and playground. You'll fall in love the moment you walk in. A must see!
Location
State CA
County Orange
Area 83 - Fullerton
Interior
Interior Features Ceiling Fan(s), Crown Molding, Granite Counters, Open Floorplan, Recessed Lighting, Storage, All Bedrooms Up, Jack and Jill Bath, Walk-In Closet(s)
Heating Forced Air, Fireplace(s)
Cooling Central Air
Flooring Laminate, Wood
Fireplaces Type Family Room, Gas
Fireplace Yes
Appliance Built-In Range, Double Oven, Dishwasher, Gas Cooktop, Disposal, Gas Oven, Microwave, Water Softener, Water Purifier
Laundry Washer Hookup, Gas Dryer Hookup, Inside, Laundry Room, Upper Level
Exterior
Parking Features Direct Access, Driveway, Garage Faces Front, Garage
Garage Spaces 2.0
Garage Description 2.0
Fence Brick, Wrought Iron
Pool Community, Association
Community Features Biking, Curbs, Golf, Gutter(s), Hiking, Storm Drain(s), Street Lights, Suburban, Sidewalks, Gated, Park, Pool
Amenities Available Playground, Pool, Spa/Hot Tub
View Y/N Yes
View City Lights, Park/Greenbelt, Hills, Panoramic, Trees/Woods
Roof Type Shingle
Porch Open, Patio, Tile
Attached Garage Yes
Total Parking Spaces 2
Private Pool No
Building
Lot Description Back Yard, Front Yard, Near Park
Story Two
Entry Level Two
Sewer Public Sewer
Water Public
Architectural Style Modern
Level or Stories Two
New Construction No
Schools
Elementary Schools Beechwood
Middle Schools Beechwood
High Schools Fullerton Union
School District Fullerton Joint Union High
Others
HOA Name Turnleaf
Senior Community No
Tax ID 28537119
Security Features Carbon Monoxide Detector(s),Fire Detection System,Security Gate,Gated Community,Smoke Detector(s)
Acceptable Financing Cash, Cash to New Loan
Listing Terms Cash, Cash to New Loan
Financing Conventional
Special Listing Condition Standard
Read Less
Want to know what your home might be worth? Contact us for a FREE valuation!

Our team is ready to help you sell your home for the highest possible price ASAP

Bought with Christine Im • New Star Realty & Investment






