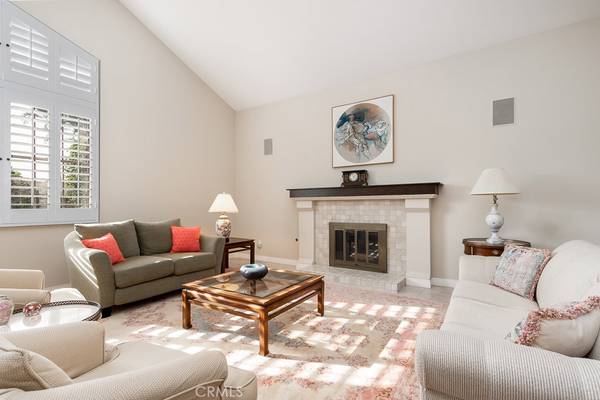$465,000
$479,000
2.9%For more information regarding the value of a property, please contact us for a free consultation.
31 San Juan DR Rancho Mirage, CA 92270
3 Beds
4 Baths
2,563 SqFt
Key Details
Sold Price $465,000
Property Type Single Family Home
Sub Type Single Family Residence
Listing Status Sold
Purchase Type For Sale
Square Footage 2,563 sqft
Price per Sqft $181
Subdivision Mission Wells (32159)
MLS Listing ID PV19230232
Sold Date 04/08/20
Bedrooms 3
Full Baths 2
Half Baths 1
Three Quarter Bath 1
Condo Fees $344
HOA Fees $344/mo
HOA Y/N Yes
Year Built 1981
Lot Size 10,018 Sqft
Property Description
This home has a wonderful bright floorplan, 2563 sqft. Tall ceilings with tall windows. Views of mountains from living room, dining room, kitchen and outside spaces. The house has an atrium design in the middle, giving you windows and cross breezes on each side of most of the rooms. The spa is located in the garden atrium close to each bedroom. The house has 3 bedrooms, 4 bathrooms, and a 3 car garage. Each bedroom has a private bath.
Very attractive tile throughout with new carpet in the bedrooms. Large 10,019 sqft. lot and a backyard private pool.
The Mission Wells neighborhood has 72 homes, Tennis, Pickle and Sports courts, covered Picnic Area along with a Community Pool and Spa. There is RV storage for homeowners on a limited basis.
Location
State CA
County Riverside
Area 321 - Rancho Mirage
Zoning PUDA
Rooms
Main Level Bedrooms 3
Interior
Interior Features Wet Bar, Ceiling Fan(s), Ceramic Counters, Cathedral Ceiling(s), High Ceilings, Open Floorplan, Recessed Lighting, Sunken Living Room, Tile Counters, Unfurnished, All Bedrooms Down, Atrium, Dressing Area, Entrance Foyer, French Door(s)/Atrium Door(s), Main Level Master, Walk-In Closet(s)
Heating Central, Forced Air, Natural Gas
Cooling Central Air, Evaporative Cooling
Flooring Carpet, Tile
Fireplaces Type Family Room, Living Room
Equipment Satellite Dish
Fireplace Yes
Laundry Laundry Room
Exterior
Parking Features Concrete, Door-Multi, Garage, Garage Door Opener, RV Gated, Workshop in Garage
Garage Spaces 3.0
Garage Description 3.0
Fence Block
Pool Community, Gas Heat, Heated, In Ground, Private, Association
Community Features Curbs, Gutter(s), Storm Drain(s), Street Lights, Pool
Utilities Available Sewer Connected, Underground Utilities, Water Connected
Amenities Available Sport Court, Picnic Area, Paddle Tennis, Pool, Spa/Hot Tub, Tennis Court(s)
View Y/N Yes
View Mountain(s)
Porch Concrete, Lanai, Patio
Attached Garage Yes
Total Parking Spaces 6
Private Pool Yes
Building
Lot Description Back Yard, Front Yard, Sprinklers In Rear, Sprinklers In Front, Level
Faces West
Story 1
Entry Level One
Foundation Slab
Sewer Public Sewer
Water Public
Architectural Style Contemporary
Level or Stories One
New Construction No
Schools
School District Palm Springs Unified
Others
HOA Name Mission Wells
HOA Fee Include Pest Control
Senior Community No
Tax ID 674480078
Security Features Carbon Monoxide Detector(s),Security Gate,Smoke Detector(s)
Acceptable Financing Cash to New Loan
Listing Terms Cash to New Loan
Financing Cash to New Loan
Special Listing Condition Standard
Read Less
Want to know what your home might be worth? Contact us for a FREE valuation!

Our team is ready to help you sell your home for the highest possible price ASAP

Bought with PLACIDIA ANDALON • BHHS CA Properties






