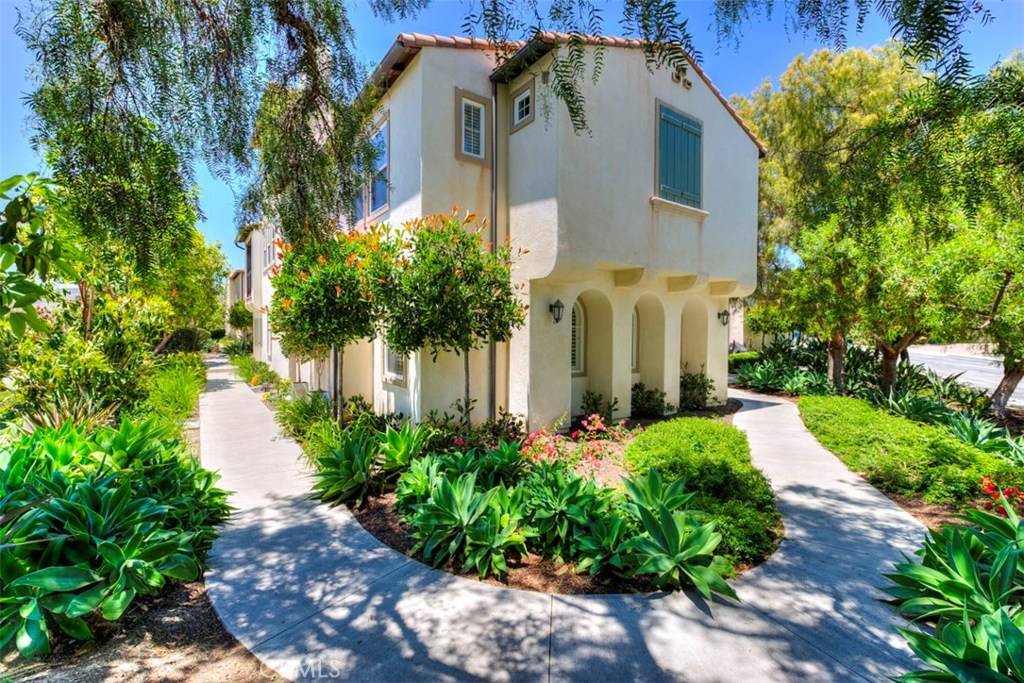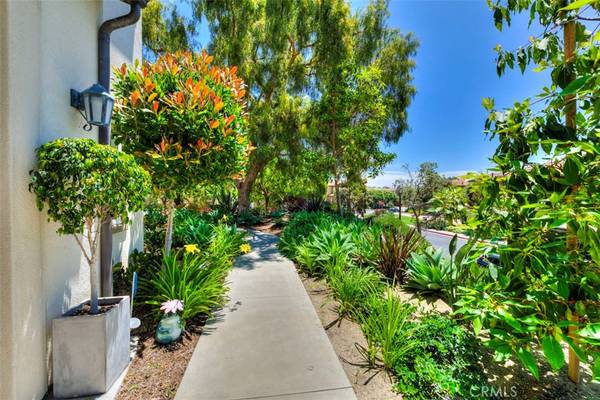$512,000
$509,500
0.5%For more information regarding the value of a property, please contact us for a free consultation.
31 Paseo Verde San Clemente, CA 92673
2 Beds
3 Baths
1,232 SqFt
Key Details
Sold Price $512,000
Property Type Condo
Sub Type Condominium
Listing Status Sold
Purchase Type For Sale
Square Footage 1,232 sqft
Price per Sqft $415
Subdivision Alassio (Alas)
MLS Listing ID OC20036402
Sold Date 03/25/20
Bedrooms 2
Full Baths 2
Half Baths 1
Condo Fees $205
Construction Status Turnkey
HOA Fees $205/mo
HOA Y/N Yes
Year Built 2003
Property Description
COMPLETELY RE-PIPED UNIT BY HOA! WELL-APPOINTED TURNKEY FORMER MODEL HOME! It is easy to see why the builder chose this home as the model for this unit in the resort-like beach community of Alassio. This end unit sits atop the community, surrounded by lush and well maintained landscaping, giving the home a very private and quiet feeling. Ideally located near the pool, but far enough to avoid any noise. Enter your new home to enjoy tasteful upgrades throughout, with Walker Zanger Tumbled Travertine Flooring throughout the main level, high baseboards and crown molding in both main and upper level along with custom built-in cabinetry. The main level and living area is filled with light with 3 arched windows, framed by plantation shutters, overlooking the beautiful green space of Alassio. With an open floor plan on the main level, the kitchen opens up to the family and dining area. The kitchen is upgraded with granite countertops, new gas cooktop and oven and also boasts a walk-in pantry. Additionally, both main and upper levels are outfitted with a built-in sound system. A 2-car direct access tandem garage with epoxy flooring completes the main level. With 2 bedrooms, 2 full bath and laundry room, the upstairs common area and staircase are accented with high quality 3mil engineered hardwood. Additionally, the master boasts dual vanity, walk-in closet and separated restroom. New high quality carpet in master and guest rooms
Location
State CA
County Orange
Area Tl - Talega
Interior
Interior Features Crown Molding, Granite Counters, Pantry, Recessed Lighting, Tandem, Wired for Sound, All Bedrooms Up, Walk-In Pantry
Heating Forced Air
Cooling Central Air
Flooring Carpet, Stone, Wood
Fireplaces Type Living Room
Fireplace Yes
Appliance Electric Oven, Gas Cooktop, Microwave, Refrigerator
Laundry Upper Level
Exterior
Parking Features Assigned, Direct Access, Door-Single, Garage, Permit Required, Tandem
Garage Spaces 2.0
Garage Description 2.0
Pool In Ground, Association
Community Features Curbs, Gutter(s), Suburban, Sidewalks
Amenities Available Outdoor Cooking Area, Barbecue, Playground, Pool, Spa/Hot Tub
View Y/N Yes
View Hills, Neighborhood
Attached Garage Yes
Total Parking Spaces 2
Private Pool No
Building
Lot Description 0-1 Unit/Acre
Story 2
Entry Level Two
Sewer Public Sewer
Water Public
Level or Stories Two
New Construction No
Construction Status Turnkey
Schools
Elementary Schools Vista Del Mar
Middle Schools Vista Del Mar
High Schools San Clemente
School District Capistrano Unified
Others
HOA Name Talega Maintenance Corp
Senior Community No
Tax ID 93002423
Acceptable Financing Cash, Cash to New Loan, Conventional, 1031 Exchange
Listing Terms Cash, Cash to New Loan, Conventional, 1031 Exchange
Financing VA
Special Listing Condition Standard
Read Less
Want to know what your home might be worth? Contact us for a FREE valuation!

Our team is ready to help you sell your home for the highest possible price ASAP

Bought with Mary Morris • RE/MAX Premier Realty






