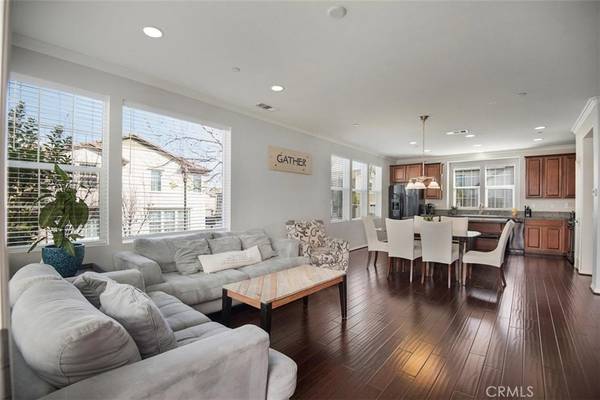$565,000
$550,000
2.7%For more information regarding the value of a property, please contact us for a free consultation.
28267 N Via Sonata DR Valencia, CA 91354
3 Beds
3 Baths
1,849 SqFt
Key Details
Sold Price $565,000
Property Type Single Family Home
Sub Type Single Family Residence
Listing Status Sold
Purchase Type For Sale
Square Footage 1,849 sqft
Price per Sqft $305
Subdivision Aria (Aria)
MLS Listing ID SR20030034
Sold Date 03/19/20
Bedrooms 3
Full Baths 3
Condo Fees $128
Construction Status Turnkey
HOA Fees $128/mo
HOA Y/N Yes
Year Built 2012
Lot Size 8.366 Acres
Property Description
This beautiful West Creek Aria two story single family home (zoned condo) shows like a model and is move in ready! Most desirable private corner location with a front porch and back yard. Once inside, you are greeted with a warm entryway with spacious closet and guest bath. Open flooplan with great room living/family combo with plenty of natural light with no side home next to you. The kitchen has a large center island/breakfast bar and dining area. Upstairs is a spacious master suite with his and hers walk in closets, double vanity sinks, separate oversized tub and shower area. The upstairs laundry room is huge with plenty of room for additional storage. Spacious secondary bedrooms share a jack and jill bathroom and one has a walk in closet. The private and quaint backyard is done simply for you to personalize. There is an attached direct access two car garage. All schools; West Creek Academy , Rio Norte Jr. High and Valencia High are highly rated and walking distance from the home. The HOA $128 per month includes access to 3 community entertaining areas with pools, jacuzzi, fireplace, sports courts, barbecue picnic area, and beautiful grounds throughout. Added benefit is the Solar power that is owned not leased. Front door faces South and home is on dead end quiet street with plenty of extra parking .
Location
State CA
County Los Angeles
Area Vlwc - Valencia West Creek
Zoning LCA2
Interior
Interior Features Ceiling Fan(s), Recessed Lighting, All Bedrooms Up
Heating Central, Solar
Cooling Central Air
Flooring Carpet, Laminate, Tile
Fireplaces Type None
Fireplace No
Appliance Dishwasher, Gas Range, Microwave
Laundry Inside, Laundry Room
Exterior
Parking Features Garage, On Site
Garage Spaces 2.0
Garage Description 2.0
Fence Block
Pool Association
Community Features Suburban
Utilities Available Electricity Connected, Natural Gas Connected, Sewer Connected, Water Connected
Amenities Available Clubhouse, Maintenance Grounds, Playground, Pool, Spa/Hot Tub
View Y/N No
View None
Roof Type Tile
Accessibility None
Porch Concrete
Attached Garage Yes
Total Parking Spaces 2
Private Pool No
Building
Lot Description Landscaped
Story Two
Entry Level Two
Foundation Slab
Sewer Public Sewer
Water Public
Architectural Style Traditional
Level or Stories Two
New Construction No
Construction Status Turnkey
Schools
School District William S. Hart Union
Others
HOA Name West Hills/West Creek
Senior Community No
Tax ID 2810109094
Security Features 24 Hour Security
Acceptable Financing Cash, Cash to New Loan, Conventional
Listing Terms Cash, Cash to New Loan, Conventional
Financing Conventional
Special Listing Condition Standard
Read Less
Want to know what your home might be worth? Contact us for a FREE valuation!

Our team is ready to help you sell your home for the highest possible price ASAP

Bought with Matthew Gregory • Gregory Real Estate Group






