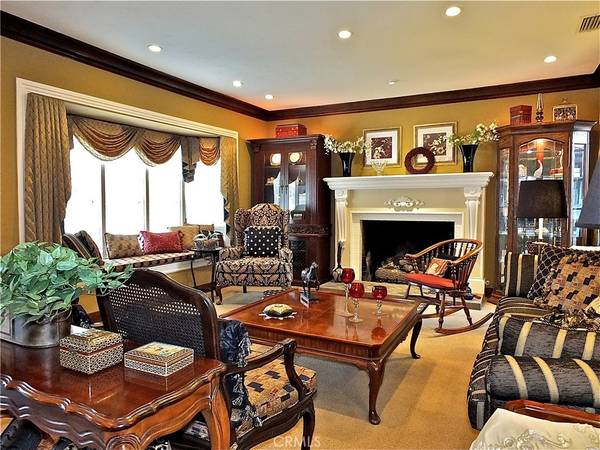$983,000
$949,000
3.6%For more information regarding the value of a property, please contact us for a free consultation.
243 Claiborne PL Long Beach, CA 90807
3 Beds
2 Baths
2,000 SqFt
Key Details
Sold Price $983,000
Property Type Single Family Home
Sub Type Single Family Residence
Listing Status Sold
Purchase Type For Sale
Square Footage 2,000 sqft
Price per Sqft $491
Subdivision Virginia Country Club (Vcc)
MLS Listing ID RS20034382
Sold Date 03/13/20
Bedrooms 3
Three Quarter Bath 2
Construction Status Additions/Alterations,Building Permit,Turnkey
HOA Y/N No
Year Built 1918
Lot Size 6,534 Sqft
Property Description
Spectacular Tudor Revival highly remodeled home featuring arches, mahogany trim, wide crown, base and window moldings, finest fixtures and finishes!!
Arched entry door with decorative wrought iron trim and patterned glass, entry foyer with coat closet, formal living room with fireplace and bay window with window seat!! Formal dining room with glass fronted cabinetry, wainscot, ornate sconces... gourmet kitchen with high-end stainless steel appliances, breakfast nook, huge insulated redwood lined wine cabinet with wine racks, huge pantry!! 3 bedrooms or 2 plus library, remodeled master bath plus 3/4 bath! Family room with balcony o'looking Virginia Country Club's July 4th fireworks!! All custom window treatments, paint and wallpaper!! ADT Security system, forced air heat and central A/C, tankless water heater. Inside laundry room with Maytag washer and dryer. Lovely rear and side patios with fountain!! 2 car detached garage plus separate workshop!! Frankly far too many details to mention. This home must truly be viewed to be appreciated..... Welcome home!!!
Location
State CA
County Los Angeles
Area 6 - Bixby, Bixby Knolls, Los Cerritos
Rooms
Other Rooms Workshop
Main Level Bedrooms 3
Interior
Interior Features Built-in Features, Balcony, Crown Molding, Dry Bar, Granite Counters, Pantry, Paneling/Wainscoting, All Bedrooms Down, Main Level Master, Workshop
Heating Central
Cooling Central Air
Flooring Carpet, Tile, Wood
Fireplaces Type Living Room
Fireplace Yes
Appliance Dishwasher, Electric Range, Disposal, Gas Range, Refrigerator, Range Hood, Tankless Water Heater, Dryer, Washer
Laundry Electric Dryer Hookup, Gas Dryer Hookup, Laundry Room
Exterior
Parking Features Garage, Garage Door Opener, Garage Faces Rear
Garage Spaces 2.0
Garage Description 2.0
Pool None
Community Features Curbs, Street Lights, Sidewalks
Utilities Available Cable Available, Electricity Connected, Natural Gas Connected, Phone Available, Sewer Connected, Water Connected
View Y/N No
View None
Porch Patio, Stone
Attached Garage No
Total Parking Spaces 2
Private Pool No
Building
Lot Description Front Yard, Sprinklers In Rear, Sprinklers In Front, Sprinklers Timer, Sprinklers On Side, Street Level
Story 1
Entry Level One
Foundation Raised
Sewer Sewer Tap Paid
Water Public
Architectural Style Tudor
Level or Stories One
Additional Building Workshop
New Construction No
Construction Status Additions/Alterations,Building Permit,Turnkey
Schools
Elementary Schools Los Cerritos
Middle Schools Hughes
High Schools Polytechnic
School District Long Beach Unified
Others
Senior Community No
Tax ID 7139016021
Security Features Security System,Carbon Monoxide Detector(s),Smoke Detector(s)
Acceptable Financing Cash, Cash to New Loan
Listing Terms Cash, Cash to New Loan
Financing Cash
Special Listing Condition Standard
Read Less
Want to know what your home might be worth? Contact us for a FREE valuation!

Our team is ready to help you sell your home for the highest possible price ASAP

Bought with Hazel Perera • Berkshire Hathaway HomeServices California Properties






