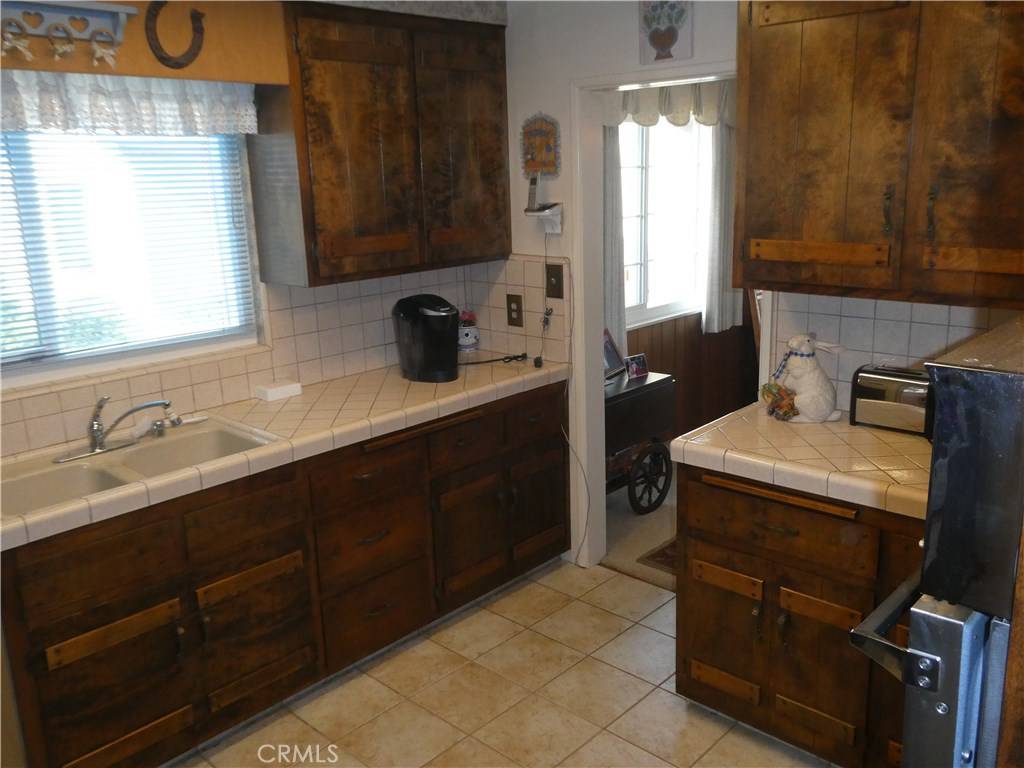$562,500
$550,000
2.3%For more information regarding the value of a property, please contact us for a free consultation.
1956 S Oaks AVE Ontario, CA 91762
3 Beds
2 Baths
1,684 SqFt
Key Details
Sold Price $562,500
Property Type Single Family Home
Sub Type Single Family Residence
Listing Status Sold
Purchase Type For Sale
Square Footage 1,684 sqft
Price per Sqft $334
MLS Listing ID PW20011566
Sold Date 02/28/20
Bedrooms 3
Full Baths 1
Three Quarter Bath 1
Construction Status Additions/Alterations,Building Permit
HOA Y/N No
Year Built 1952
Lot Size 0.420 Acres
Property Sub-Type Single Family Residence
Property Description
Well maintained home located on an 18,000 SqFt lot with a detached 2 car garage, and 1000 SqFt workshop. The exterior has good paint, upgraded double pane windows, softscape, oversized driveway with room for RV parking, large lot with room for animals, recreational amenities or ??? The interior is maintained but could use some updating. The 3rd bedroom was converted to a den. The den can be converted back to a 3rd bedroom at buyer's request. Huge workshop with built-in office and full bath. The 2 car garage opens to the workshop.
Location
State CA
County San Bernardino
Area 686 - Ontario
Zoning AR-2
Rooms
Other Rooms Workshop
Main Level Bedrooms 3
Interior
Interior Features All Bedrooms Down, Jack and Jill Bath, Workshop
Heating Central
Cooling Central Air
Flooring Carpet
Fireplaces Type Living Room
Fireplace Yes
Appliance Electric Cooktop, Electric Oven, Disposal
Laundry In Garage
Exterior
Parking Features Door-Multi, Garage, Pull-through
Garage Spaces 2.0
Garage Description 2.0
Fence Block, Chain Link
Pool None
Community Features Street Lights
View Y/N No
View None
Roof Type Composition
Porch Covered, Porch
Attached Garage No
Total Parking Spaces 2
Private Pool No
Building
Lot Description Horse Property, Level, Rectangular Lot, Street Level
Story 1
Entry Level One
Foundation Raised
Sewer Septic Type Unknown
Water Public
Architectural Style Ranch
Level or Stories One
Additional Building Workshop
New Construction No
Construction Status Additions/Alterations,Building Permit
Schools
School District Ontario-Montclair
Others
Senior Community No
Tax ID 1014571020000
Security Features Security System,Smoke Detector(s)
Acceptable Financing Cash, Cash to New Loan, Conventional
Horse Property Yes
Listing Terms Cash, Cash to New Loan, Conventional
Financing Conventional
Special Listing Condition Trust
Read Less
Want to know what your home might be worth? Contact us for a FREE valuation!

Our team is ready to help you sell your home for the highest possible price ASAP

Bought with Samuel Park • Park Group Real Estate





