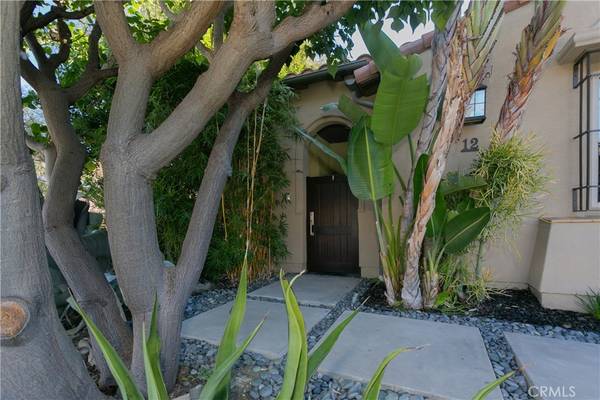$1,275,000
$1,299,000
1.8%For more information regarding the value of a property, please contact us for a free consultation.
12 Corte Cabrito San Clemente, CA 92673
5 Beds
5 Baths
3,975 SqFt
Key Details
Sold Price $1,275,000
Property Type Single Family Home
Sub Type Single Family Residence
Listing Status Sold
Purchase Type For Sale
Square Footage 3,975 sqft
Price per Sqft $320
Subdivision Carillon (Carl)
MLS Listing ID OC19284731
Sold Date 02/18/20
Bedrooms 5
Full Baths 4
Half Baths 1
Condo Fees $205
HOA Fees $205/mo
HOA Y/N Yes
Year Built 2006
Lot Size 6,098 Sqft
Property Description
Model perfect Carillon plan 2RA is an entertainers dream come true! A private front entry courtyard greets you with the soothing sounds of a cascading
waterfall. Designed beautifully to capture the large open areas in the home that emphasize a connection to the outside living spaces. The open air indoor courtyard is accessible to your formal dining room featuring a wine cellar and is also connected to your great room showcasing a huge cast concrete fireplace warming the room nicely. The gaming/billiards room and the outdoor Forno Bravo pizza oven with BBQ island are places that your friends and family will be flocking to. And if that wasn't enough, a four-hole mini golf course also awaits you. Back inside, Gourmet meals can easily be created in the chef's kitchen, which includes stainless steel Kitchen Aid appliances, 8 burner cook-top with a Wolfe hood, built-in refrigerator and a double oven. The vast granite countertops with custom tile back splashes with a wealth of cabinetry complete this exquisite kitchen. An attached casita with a shower and closet is great for an additional bedroom or office complete the first floor. Upstairs we have 4 bedrooms including the master suite which has French doors leading to a covered balcony showcasing sweeping views of the San Clemente hills. This home is located on a small cul-de-sac with only 7 homes and is close to award winning Vista Del Mar School K-8 and all the amenities of Talega. San Clemente beaches and surf spots are close.
Location
State CA
County Orange
Area Tl - Talega
Rooms
Main Level Bedrooms 1
Interior
Interior Features Balcony, Ceiling Fan(s), Cathedral Ceiling(s), Granite Counters, High Ceilings, Open Floorplan, Pantry, Recessed Lighting, Bar, Bedroom on Main Level, Walk-In Pantry, Wine Cellar, Walk-In Closet(s)
Heating Central, Fireplace(s), High Efficiency
Cooling Central Air, Dual, Whole House Fan
Flooring Carpet, Tile, Wood
Fireplaces Type Family Room, Gas, Recreation Room
Fireplace Yes
Appliance Built-In Range, Convection Oven, Double Oven, Dishwasher, Gas Cooktop, Disposal, Ice Maker, Microwave, Refrigerator
Laundry Washer Hookup, Electric Dryer Hookup, Gas Dryer Hookup, Inside, Laundry Room, Upper Level
Exterior
Parking Features Direct Access, Driveway, Garage
Garage Spaces 2.0
Garage Description 2.0
Pool Heated, Lap, Association
Community Features Storm Drain(s), Street Lights, Suburban, Sidewalks, Park
Utilities Available Cable Available, Electricity Connected, Natural Gas Connected, Sewer Connected, Water Connected
Amenities Available Maintenance Grounds, Outdoor Cooking Area, Barbecue, Picnic Area, Playground, Pool, Recreation Room, Spa/Hot Tub, Tennis Court(s), Trail(s)
View Y/N Yes
View City Lights, Courtyard, Hills, Neighborhood, Trees/Woods
Porch Rear Porch, Covered, Tile, Wood
Attached Garage Yes
Total Parking Spaces 2
Private Pool No
Building
Lot Description Back Yard, Corner Lot, Cul-De-Sac, Front Yard, Sprinklers In Rear, Sprinklers In Front, Lawn, Landscaped, Near Park, Yard
Story 2
Entry Level Two
Sewer Public Sewer
Water Public
Architectural Style Spanish
Level or Stories Two
New Construction No
Schools
Elementary Schools Vista Del Mar
Middle Schools Vista Del Mar
High Schools San Clemente
School District Capistrano Unified
Others
HOA Name Talega Maintenance Corp.
Senior Community No
Tax ID 70805278
Acceptable Financing Cash, Cash to New Loan
Listing Terms Cash, Cash to New Loan
Financing Private
Special Listing Condition Standard
Read Less
Want to know what your home might be worth? Contact us for a FREE valuation!

Our team is ready to help you sell your home for the highest possible price ASAP

Bought with Julie Moran • Regency Real Estate Brokers





