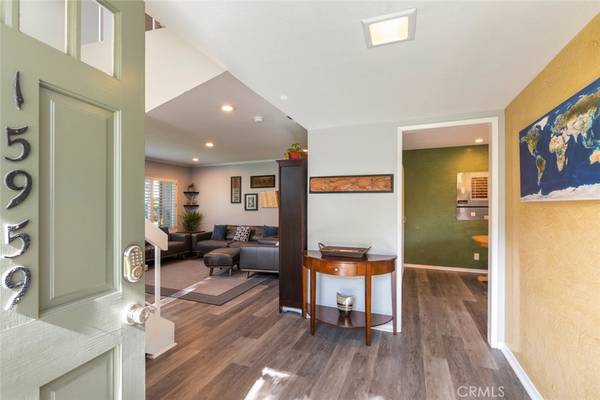$715,000
$715,000
For more information regarding the value of a property, please contact us for a free consultation.
15959 Mauna CT Fountain Valley, CA 92708
3 Beds
3 Baths
1,402 SqFt
Key Details
Sold Price $715,000
Property Type Single Family Home
Sub Type Single Family Residence
Listing Status Sold
Purchase Type For Sale
Square Footage 1,402 sqft
Price per Sqft $509
MLS Listing ID IG22236398
Sold Date 01/03/23
Bedrooms 3
Full Baths 3
Condo Fees $339
Construction Status Turnkey
HOA Fees $339/mo
HOA Y/N Yes
Year Built 1974
Lot Size 1,302 Sqft
Property Description
Beautifully Updated Two-Story Condo in Fountain Valley! Situated in a desirable area across the street from Mile Square Regional Park, this 3BR/2BA, 1,402sqft property charms with a classic stucco exterior, mature landscaping, a lovely sycamore tree, and a welcoming double door entrance. Offering a feast for the senses, the marvelously updated end-unit features stunning faux wood luxury vinyl plank flooring, an openly flowing traditional floorplan, stylish plantation shutters throughout, custom lighting, a powder room, crown moulding, and a sizeable living room with a marble gas fireplace (cement logs). Further explore the first floor to discover a gourmet eat-in kitchen with stainless-steel appliances (fingerprint-resistant), quartz counters, white shaker cabinetry with soft-closet drawers and Lazy Susan, a 5-burner gas stove w/hotplate, double oven, custom-built pantry organizer, built-in microwave, dishwasher, French door refrigerator, recessed lighting, and a dining area. Thoughtfully planned, the upper-level includes three bedrooms and two adjoining bathrooms. Perfect for relaxation, the primary bedroom features a large mirrored closet, a reading nook, recessed lighting, and a split-en suite with a trendy barn door, a shower, a storage vanity, and direct access to the main bathroom (shower/tub combo, storage vanity, and a toilet). Two additional bedrooms provide ample space for guests or home offices. Uniquely fashioned for entertaining, the condo also includes a fully enclosed private outdoor space with a concrete/brick patio with an Alumawood patio cover, a mature lemon tree, and a jacuzzi. Other features: 2-car garage, RV/boat parking, community pool w/24- hour access and BBQ area, newer air conditioner and furnace, newer water heater, under-stairs storage, dual paned windows, whole house fan, no parking restrictions, blackberry bush in backyard, gorgeous greenbelt, only 8-miles from beach, close to shopping, schools, and dining, and more! Call for your tour!
Location
State CA
County Orange
Area 699 - Not Defined
Interior
Interior Features Crown Molding, Eat-in Kitchen, Stone Counters, All Bedrooms Up, Attic
Heating Central, Forced Air, Fireplace(s), Natural Gas
Cooling Central Air, Whole House Fan
Flooring Tile
Fireplaces Type Family Room, Gas
Fireplace Yes
Appliance Convection Oven, Double Oven, Dishwasher, Gas Cooktop, Disposal, Gas Oven, Gas Range, Gas Water Heater, Refrigerator, Water To Refrigerator, Water Heater, Dryer
Laundry Electric Dryer Hookup, Gas Dryer Hookup, Inside, Laundry Closet
Exterior
Parking Features Boat, Direct Access, Garage, RV Access/Parking
Garage Spaces 2.0
Carport Spaces 2
Garage Description 2.0
Fence Wood
Pool Community, Filtered, Heated, In Ground, Solar Heat, Association
Community Features Curbs, Golf, Park, Storm Drain(s), Street Lights, Suburban, Gated, Pool
Utilities Available Cable Connected, Electricity Connected, Natural Gas Connected, Sewer Connected, Water Connected
Amenities Available Clubhouse, Outdoor Cooking Area, Barbecue, Picnic Area, Pool, RV Parking, Guard, Security
View Y/N Yes
View Courtyard, Neighborhood
Roof Type Common Roof,Shingle
Accessibility Safe Emergency Egress from Home, Parking
Porch Open, Patio
Attached Garage No
Total Parking Spaces 4
Private Pool No
Building
Lot Description Near Public Transit
Story 2
Entry Level Two
Foundation Slab
Sewer Septic Tank
Water Public
Level or Stories Two
New Construction No
Construction Status Turnkey
Schools
Elementary Schools Paine
Middle Schools Mc Garvin
High Schools La Quinta
School District Westminster Unified
Others
HOA Name Fountain Park Community
Senior Community No
Tax ID 10806531
Security Features Carbon Monoxide Detector(s),Gated Community,Smoke Detector(s),Security Guard,Security Lights
Acceptable Financing Cash, Conventional, FHA, Fannie Mae, Freddie Mac, VA Loan
Listing Terms Cash, Conventional, FHA, Fannie Mae, Freddie Mac, VA Loan
Financing Conventional
Special Listing Condition Standard
Read Less
Want to know what your home might be worth? Contact us for a FREE valuation!

Our team is ready to help you sell your home for the highest possible price ASAP

Bought with Chris Bowman • Seven Gables Real Estate





