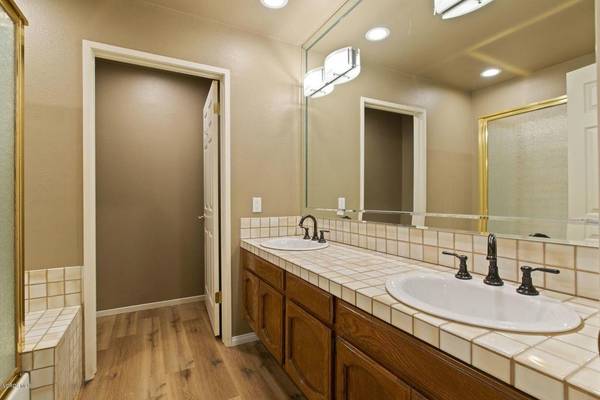$960,000
$999,000
3.9%For more information regarding the value of a property, please contact us for a free consultation.
5692 Walnut Ridge DR Agoura Hills, CA 91301
4 Beds
3 Baths
3,162 SqFt
Key Details
Sold Price $960,000
Property Type Single Family Home
Sub Type SingleFamilyResidence
Listing Status Sold
Purchase Type For Sale
Square Footage 3,162 sqft
Price per Sqft $303
Subdivision Chateau Springs-813
MLS Listing ID V0-220007528
Sold Date 09/11/20
Bedrooms 4
Full Baths 3
Condo Fees $145
HOA Fees $12/ann
HOA Y/N Yes
Year Built 1987
Lot Size 6,098 Sqft
Property Description
When people say LOCATION, LOCATION, LOCATION they are talking about the Chateau Springs neighborhood. Award winning Las Virgenes schools, easy walking to trails, parks, shopping, close to the 101, 20 minutes to beaches! Expansive family home with an open floor plan has high vaulted ceilings, 4 bedrooms, 3 full baths and a loft that can easily be converted to a fifth bedroom. Enter to a spacious living room with a sweeping staircase with automatic chair lift to second floor. Extra large dining room. Light bright kitchen offers built-ins and eat in kitchen leading to huge family room with fireplace. Large private master suite with sitting area and master bath. Oversized laundry room. The lush landscaped backyard with patio is made for entertaining. EXCELLENT OPPORTUNITY
Location
State CA
County Los Angeles
Area Agoa - Agoura
Zoning AHRPD100004.5U
Interior
Interior Features BuiltinFeatures, CeramicCounters, HighCeilings, RecessedLighting, AllBedroomsUp, Loft, WalkInClosets
Heating NaturalGas
Cooling CentralAir
Flooring Carpet
Fireplaces Type FamilyRoom, Gas, RaisedHearth
Fireplace Yes
Appliance BuiltInRange, DoubleOven, Dishwasher
Laundry GasDryerHookup, LaundryRoom
Exterior
Garage Spaces 2.0
Garage Description 2.0
Pool None
Community Features Curbs, StreetLights, Sidewalks
Utilities Available SewerConnected
Amenities Available Playground
View Y/N Yes
View Mountains
Total Parking Spaces 2
Private Pool No
Building
Lot Description BackYard, Lawn, Landscaped
Faces North
Story 2
Entry Level Two
Foundation Slab
Sewer PublicSewer, SepticTank
Water Public
Architectural Style Contemporary
Level or Stories Two
Others
HOA Name Crytal springs
Senior Community No
Tax ID 2053032069
Acceptable Financing CashtoNewLoan
Listing Terms CashtoNewLoan
Special Listing Condition Standard
Read Less
Want to know what your home might be worth? Contact us for a FREE valuation!

Our team is ready to help you sell your home for the highest possible price ASAP

Bought with Kim Zone • Beverly and Company, Inc.





