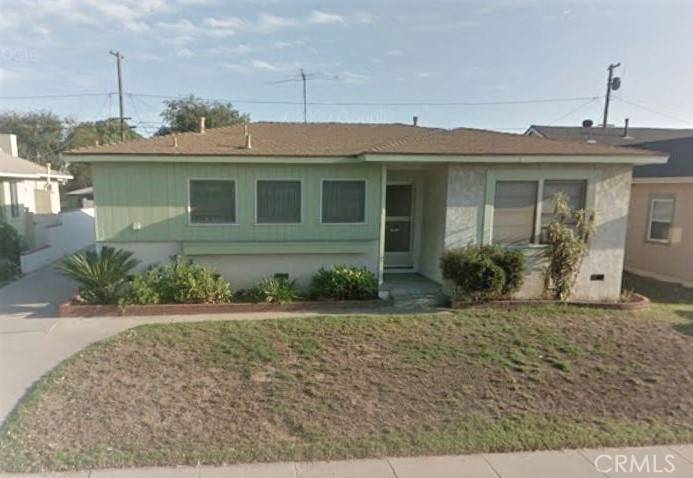$660,000
$680,000
2.9%For more information regarding the value of a property, please contact us for a free consultation.
6330 Edgefield AVE Lakewood, CA 90713
3 Beds
2 Baths
1,732 SqFt
Key Details
Sold Price $660,000
Property Type Single Family Home
Sub Type SingleFamilyResidence
Listing Status Sold
Purchase Type For Sale
Square Footage 1,732 sqft
Price per Sqft $381
Subdivision Lakewood Manor (Lmmo)
MLS Listing ID PW21030536
Sold Date 03/11/21
Bedrooms 3
Full Baths 1
Three Quarter Bath 1
HOA Y/N No
Year Built 1954
Lot Size 6,050 Sqft
Property Description
Welcome to this Charming spacious 3 bedroom 2 bath home in Lakewood Estates. Walk to Lindstrom Elementary & near by Mayfair High School. Cozy galley Kitchen has Brick adorned arches, a cute Country kitchen with breakfast nook. Original owners added oversized family room with Stone adorned gas lit fireplace, paneling and plenty of shelves for memorabilia. Family room includes walk in wet bar area for entertaining , closet space & lots of natural light. Room for game table & abundant space for watching movies or game night. Large Dining room opens to kitchen nook, has Beautiful lighting from sliding glass door, with view of covered patio. Relax on the gated covered patio, also access from Family room.
Bright & cheery pink hall bathroom has walk in shower/tub for handicap access and white tiled counters. Two front bedroom have mirrored sliding closet doors. and one has hardwood floors. Recently added dual paned windows throughout the home. Close to Los Cerritos Shopping Mall, Cerritos Auto Mall, and easy access to Fwy's. Home is ready for updating, a diamond ready to be polished.
Location
State CA
County Los Angeles
Area 22 - Lakewood Estates, Lakewood Manor
Zoning LKR1*
Rooms
Main Level Bedrooms 3
Interior
Interior Features AllBedroomsDown, GalleyKitchen
Heating WallFurnace
Cooling WallWindowUnits
Flooring Vinyl
Fireplaces Type FamilyRoom, GasStarter
Fireplace Yes
Appliance BuiltInRange, Dishwasher, Refrigerator, RangeHood
Laundry Inside
Exterior
Parking Features Concrete, GarageFacesFront, Garage
Garage Spaces 2.0
Garage Description 2.0
Fence Block
Pool None
Community Features Curbs, Gutters, Suburban, Sidewalks
Utilities Available CableAvailable, NaturalGasConnected, SewerConnected
View Y/N No
View None
Porch Concrete, Covered, Enclosed
Attached Garage No
Total Parking Spaces 2
Private Pool No
Building
Lot Description Lawn, RectangularLot, SprinklersNone
Faces North
Story 1
Entry Level One
Foundation Raised
Sewer PublicSewer
Water Public
Architectural Style Ranch
Level or Stories One
New Construction No
Schools
Elementary Schools Lindstrom
High Schools Mayfair
School District Bellflower Unified
Others
Senior Community No
Tax ID 7166014024
Security Features CarbonMonoxideDetectors,SmokeDetectors
Acceptable Financing CashtoNewLoan
Listing Terms CashtoNewLoan
Financing Private
Special Listing Condition Standard, Trust
Read Less
Want to know what your home might be worth? Contact us for a FREE valuation!

Our team is ready to help you sell your home for the highest possible price ASAP

Bought with Joanne Morris • Realty One Group Diamond






