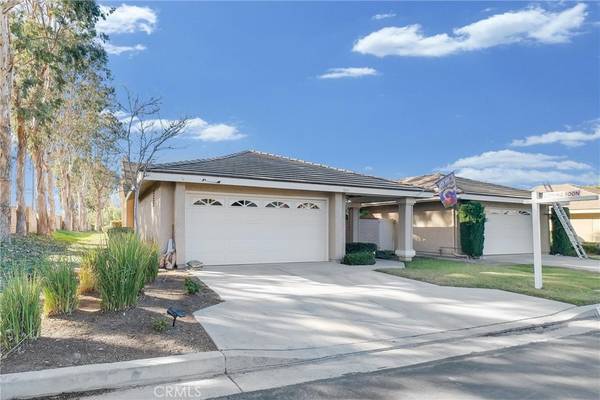$750,000
$769,900
2.6%For more information regarding the value of a property, please contact us for a free consultation.
5395 Via De La Zorra Yorba Linda, CA 92887
2 Beds
2 Baths
1,169 SqFt
Key Details
Sold Price $750,000
Property Type Single Family Home
Sub Type Single Family Residence
Listing Status Sold
Purchase Type For Sale
Square Footage 1,169 sqft
Price per Sqft $641
Subdivision Meadowood (Meaw)
MLS Listing ID OC22243565
Sold Date 01/18/23
Bedrooms 2
Full Baths 2
Condo Fees $350
Construction Status Updated/Remodeled
HOA Fees $350/mo
HOA Y/N Yes
Year Built 1984
Lot Size 3,118 Sqft
Property Description
This lovely end-unit attached single-family home is situated at the end of a cul-de-sac. Move-in ready, open floorplan with 2 bedrooms, 2 bathrooms and 1,169 square feet of living space. Located in the beautiful Meadowood community of Yorba Linda.
This home has wood flooring throughout with tile floors in the bathrooms and kitchen. The living room includes vaulted cathedral ceilings, fireplace, ceiling fan, an abundance of natural lighting and access to the large patio/back yard area. Double pane windows throughout.
The remodeled, open kitchen overlooks the dining area and provides plenty of storage space,
newer dishwasher, stove/oven, microwave, granite countertops, and white cabinetry.
The master bedroom is spacious with a ceiling fan and walk-in closet and has direct access to the back yard.
The newly upgraded master bath has a brand-new tiled, glass enclosed walk-in shower, granite counter tops, all with oil-rubbed bronze fixtures.
The large backyard offers vinyl privacy fencing and outdoor kitchen including a stunning American Muscle Grill that operates on both propane and wood (a $10,000 value).
Attached two car garage has direct-access and includes a laundry area and additional storage space.
Newer AC/heater unit and water heater replaced within the last few years.
Meadowood is a friendly community with impeccable maintenance, greenbelts, a sparkling pool and spa, and expansive open park areas. Additional amenities include exterior paint, roof maintenance, fencing, greenbelt areas and convenient guest parking. There are biking/walking trails nearby as well. Award winning Placentia/Yorba Linda schools. Shopping and freeways are conveniently nearby.
Location
State CA
County Orange
Area 85 - Yorba Linda
Rooms
Main Level Bedrooms 2
Interior
Interior Features Breakfast Bar, Ceiling Fan(s), Separate/Formal Dining Room, Granite Counters, High Ceilings, Open Floorplan, All Bedrooms Down, Bedroom on Main Level, Main Level Primary, Walk-In Closet(s)
Heating Forced Air
Cooling Central Air
Flooring Tile, Wood
Fireplaces Type Family Room, Gas
Fireplace Yes
Appliance Barbecue, Dishwasher, Electric Oven, Gas Cooktop, Gas Range, Microwave
Laundry Washer Hookup, Electric Dryer Hookup, Gas Dryer Hookup, In Garage
Exterior
Exterior Feature Barbecue
Parking Features Direct Access, Driveway, Garage Faces Front, Garage
Garage Spaces 2.0
Garage Description 2.0
Fence Vinyl
Pool Gunite, Association
Community Features Curbs, Gutter(s), Storm Drain(s), Street Lights
Utilities Available Cable Available, Sewer Connected
Amenities Available Pool, Pets Allowed, Spa/Hot Tub
View Y/N No
View None
Roof Type Tile
Attached Garage Yes
Total Parking Spaces 2
Private Pool No
Building
Lot Description Back Yard, Cul-De-Sac
Story One
Entry Level One
Foundation Slab
Sewer Public Sewer
Water Public
Architectural Style Traditional
Level or Stories One
New Construction No
Construction Status Updated/Remodeled
Schools
Elementary Schools Travis Ranch
Middle Schools Travis Ranch
High Schools Esperanza
School District Placentia-Yorba Linda Unified
Others
HOA Name Yorba Meadwood
Senior Community No
Tax ID 35158140
Acceptable Financing Cash, Cash to New Loan, Conventional
Listing Terms Cash, Cash to New Loan, Conventional
Financing Cash to Loan
Special Listing Condition Standard
Read Less
Want to know what your home might be worth? Contact us for a FREE valuation!

Our team is ready to help you sell your home for the highest possible price ASAP

Bought with Wendy Brady • First Team Real Estate





