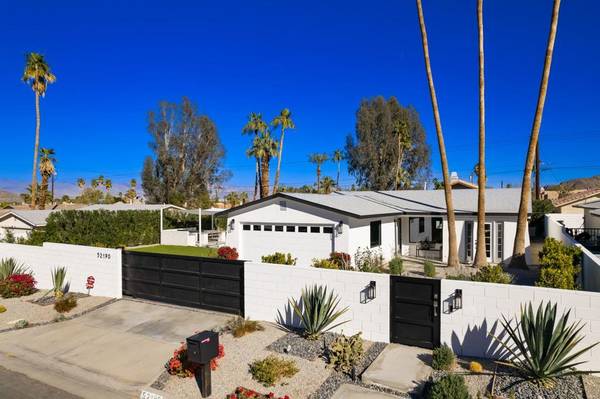$750,000
$799,900
6.2%For more information regarding the value of a property, please contact us for a free consultation.
52190 Avenida Diaz La Quinta, CA 92253
2 Beds
2 Baths
1,333 SqFt
Key Details
Sold Price $750,000
Property Type Single Family Home
Sub Type Single Family Residence
Listing Status Sold
Purchase Type For Sale
Square Footage 1,333 sqft
Price per Sqft $562
Subdivision La Quinta Cove
MLS Listing ID 219090168DA
Sold Date 02/23/23
Bedrooms 2
Full Baths 1
Three Quarter Bath 1
Construction Status Updated/Remodeled
HOA Y/N No
Year Built 1977
Lot Size 10,018 Sqft
Property Description
Stunning Mid Century Modern ranch home on double lot that looks and feels like a private resort. Featuring a private entry gate to the courtyard, a sliding gate entry to the garage and beautiful desert landscaping all this will welcome you home. This open floor plan, includes an upgraded, chef style kitchen, all appliances included, upgraded hall bath with a skylight, upgraded windows, a tankless water heater & a primary. The primary bedroom & 3/4 bathroom both offer walk outs to the private back patio. The 2nd bedroom has outdoor access to the front courtyard. Fabulous dining room with large picture window, this could be a 3rd bedroom. French doors from the Great Room to the back patio sitting area & to the pool & side yard. There are stunning mountain views from inside the house and the yard. The side yard includes, a large pool, deck with lounging area and dining, outdoor kitchen with bar seating & custom cement countertops and outdoor kitchen, a sunken firepit, a bocce court, and croquet! An entertainer's delight! You will feel like you own a private resort. Close to La Quinta Resort, music festivals, polo grounds, Old Town, hiking trails and parks. This amazing residence is located on a quiet street and is surrounded by breathtaking mountain views. This could be a prefect 2nd home, or an investment property. The double lot offers lots of opportunity to expand by adding an ADU or guest house.
Location
State CA
County Riverside
Area 313 - La Quinta South Of Hwy 111
Interior
Interior Features Breakfast Bar, Separate/Formal Dining Room, All Bedrooms Down, Primary Suite, Walk-In Pantry
Heating Central, Natural Gas
Cooling Central Air
Flooring Laminate, Tile
Fireplace No
Appliance Dishwasher, Gas Cooktop, Disposal, Gas Oven, Gas Range, Ice Maker, Refrigerator, Range Hood, Tankless Water Heater, Water To Refrigerator
Laundry In Garage
Exterior
Exterior Feature Barbecue
Parking Features Direct Access, Garage, Garage Door Opener, Other
Garage Spaces 2.0
Garage Description 2.0
Fence Block, Privacy
Pool Gunite, In Ground, Private, Tile
Utilities Available Cable Available, Overhead Utilities
View Y/N Yes
View Mountain(s), Pool
Roof Type Composition
Porch Concrete, Covered
Attached Garage Yes
Total Parking Spaces 4
Private Pool Yes
Building
Lot Description 2-5 Units/Acre, Back Yard, Drip Irrigation/Bubblers, Front Yard, Landscaped, Paved, Sprinklers Timer, Sprinkler System, Yard
Story 1
Entry Level One
Foundation Slab
Architectural Style Bungalow
Level or Stories One
New Construction No
Construction Status Updated/Remodeled
Schools
School District Desert Sands Unified
Others
Senior Community No
Tax ID 773212025
Security Features Security Gate
Acceptable Financing Cash, Cash to New Loan, Conventional, FHA, VA Loan
Listing Terms Cash, Cash to New Loan, Conventional, FHA, VA Loan
Financing Conventional
Special Listing Condition Standard
Read Less
Want to know what your home might be worth? Contact us for a FREE valuation!

Our team is ready to help you sell your home for the highest possible price ASAP

Bought with Geoff McIntosh • Coldwell Banker Realty






