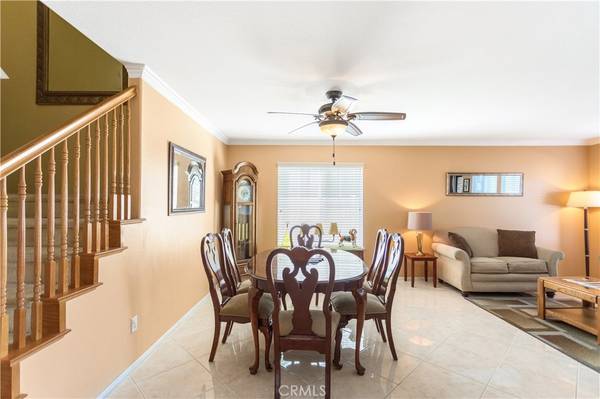$832,500
$869,000
4.2%For more information regarding the value of a property, please contact us for a free consultation.
3390 Big Dipper DR Corona, CA 92882
5 Beds
3 Baths
3,103 SqFt
Key Details
Sold Price $832,500
Property Type Single Family Home
Sub Type Single Family Residence
Listing Status Sold
Purchase Type For Sale
Square Footage 3,103 sqft
Price per Sqft $268
Subdivision ,Mountain Gate
MLS Listing ID IG22224168
Sold Date 02/27/23
Bedrooms 5
Full Baths 3
Condo Fees $122
Construction Status Turnkey
HOA Fees $122/mo
HOA Y/N Yes
Year Built 2000
Lot Size 7,840 Sqft
Property Description
Beautiful Mountain Gate home is a must see! This property features 3,109 sq. ft. of living space with 5 bedrooms, 3 bathrooms, and a large back yard for entertaining. The entry way opens to a formal living and dining room area. Upstairs boasts 4 large bedrooms all with walk-in closets, 1 could be considered a second main bedroom. Upstairs laundry room with sink. On the first floor you will find the 5th bedroom and full bathroom perfect for guests. Gorgeous kitchen includes a double oven, large island, plenty of cabinet space and an amazing walk-in pantry. A large open family room, off the kitchen, with a beautiful fireplace. Double doors open to the large backyard, perfect for entertaining.
Upgrades include alumawood covered patio with ceiling fan, and newer vinyl fence. Other upgrades include security front door and double screen door leading to the large backyard perfect for summer nights. Ceiling fans throughout the home. There is additional storage under the stairs.
Location
State CA
County Riverside
Area 248 - Corona
Rooms
Main Level Bedrooms 1
Interior
Interior Features Block Walls, Ceiling Fan(s), Separate/Formal Dining Room, Pantry, Bedroom on Main Level, Walk-In Pantry, Walk-In Closet(s)
Heating Central
Cooling Central Air
Flooring Carpet, Tile
Fireplaces Type Family Room, Gas
Fireplace Yes
Appliance Double Oven, Gas Cooktop, Disposal, Gas Oven, Water To Refrigerator, Water Heater
Laundry Washer Hookup, Gas Dryer Hookup, Laundry Room, Upper Level
Exterior
Exterior Feature Rain Gutters
Parking Features Direct Access, Garage
Garage Spaces 2.0
Garage Description 2.0
Pool None, Association
Community Features Curbs, Foothills, Gutter(s)
Utilities Available Cable Available, Electricity Connected, Natural Gas Connected, Phone Connected, Sewer Connected, Water Connected
Amenities Available Pool, Spa/Hot Tub
View Y/N Yes
View Hills
Roof Type Slate
Porch Covered
Attached Garage Yes
Total Parking Spaces 2
Private Pool No
Building
Lot Description Front Yard, Lawn, Landscaped
Story 2
Entry Level Two
Sewer Public Sewer
Water Public
Level or Stories Two
New Construction No
Construction Status Turnkey
Schools
Elementary Schools Eisenhower
Middle Schools Citrus Hills
High Schools Santiago
School District Corona-Norco Unified
Others
HOA Name Crescent Grove
Senior Community No
Tax ID 114521066
Acceptable Financing Cash, Conventional
Listing Terms Cash, Conventional
Financing Conventional
Special Listing Condition Standard
Read Less
Want to know what your home might be worth? Contact us for a FREE valuation!

Our team is ready to help you sell your home for the highest possible price ASAP

Bought with Colleen Nichols • Jason Mitchell R. E. Calif





