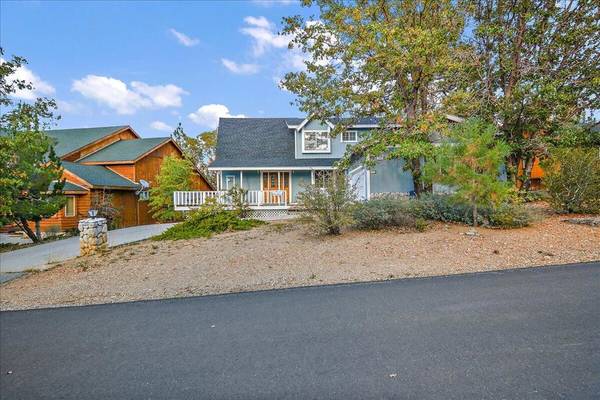$635,000
$645,000
1.6%For more information regarding the value of a property, please contact us for a free consultation.
1331 La Crescenta DR Big Bear, CA 92314
3 Beds
3 Baths
1,829 SqFt
Key Details
Sold Price $635,000
Property Type Single Family Home
Sub Type Single Family Residence
Listing Status Sold
Purchase Type For Sale
Square Footage 1,829 sqft
Price per Sqft $347
Subdivision Not Applicable-1
MLS Listing ID 219085376PS
Sold Date 03/01/23
Bedrooms 3
Full Baths 2
Half Baths 1
HOA Y/N No
Year Built 1992
Lot Size 5,549 Sqft
Property Description
Gorgeous mountain home in beautiful upper Moonridge. Close to national forest, hiking trails, Bear Mountain Ski Resort, Golf Course and all Big Bear has to offer! This home offers 3 bedrooms, 2.5 baths, and a 2-car attached garage. Open floor plan with vaulted T&G ceilings, lots of windows and natural light. Beautiful floor to ceiling rock fireplace to cozy up to on those snowy winter evenings in the living room and another one to set the mood in the upstairs master suite. Master bath offers a jetted spa tub and lots of space. 2 bedrooms and 1.5 baths with laundry downstairs. Game table in the loft area and a large yard with a basketball court offers plenty of space for fun. Open your French doors to your back deck and enjoy the fresh air and sunshine. Great home in a beautiful area! Successful vacation rental in the 92314 zip code. Come make it your own and enjoy Big Bear for the holidays!
Location
State CA
County San Bernardino
Area Moon - Moonridge
Interior
Interior Features Breakfast Bar, Separate/Formal Dining Room, Bedroom on Main Level, Loft, Primary Suite
Heating Central, Forced Air, Fireplace(s), Natural Gas
Flooring Carpet, Tile
Fireplaces Type Living Room, Primary Bedroom
Fireplace Yes
Appliance Dishwasher, Gas Cooking, Gas Cooktop, Disposal, Gas Oven, Gas Range, Gas Water Heater, Microwave, Refrigerator
Laundry Laundry Room
Exterior
Parking Features Driveway, Garage, Garage Door Opener
Garage Spaces 2.0
Garage Description 2.0
View Y/N Yes
View Mountain(s), Trees/Woods
Roof Type Composition
Attached Garage Yes
Total Parking Spaces 5
Private Pool No
Building
Story 2
Entry Level Two
Foundation Raised
Level or Stories Two
New Construction No
Others
Senior Community No
Tax ID 2350242030000
Acceptable Financing Cash to New Loan
Listing Terms Cash to New Loan
Financing Cash
Special Listing Condition Standard
Read Less
Want to know what your home might be worth? Contact us for a FREE valuation!

Our team is ready to help you sell your home for the highest possible price ASAP

Bought with Rouanne Garcia • Compass






