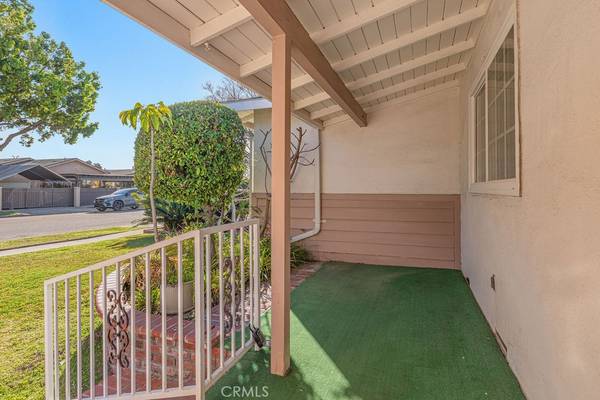$830,000
$775,000
7.1%For more information regarding the value of a property, please contact us for a free consultation.
9581 Swallow LN Garden Grove, CA 92841
3 Beds
2 Baths
1,737 SqFt
Key Details
Sold Price $830,000
Property Type Single Family Home
Sub Type Single Family Residence
Listing Status Sold
Purchase Type For Sale
Square Footage 1,737 sqft
Price per Sqft $477
Subdivision ,Unknown
MLS Listing ID PW23024959
Sold Date 03/13/23
Bedrooms 3
Full Baths 2
Construction Status Additions/Alterations
HOA Y/N No
Year Built 1956
Lot Size 7,318 Sqft
Property Description
A cozy, traditional home in the heart of Garden Grove. Built in 1956, this single story, single family home showcases many original features. The red brick porch and large planter add a charming quality to the curb appeal of the home as you walk up to the front door. This quaint covered porch has enough space for a small table and chairs, or could be used as an amazing place for potted plants, holiday decorations, and so much more. Inside the home you find yourself in an impressive living room with a grand wood cathedral ceiling, which is complimented by the majestic traditional brick fireplace. The entryway also features an elevated wooden platform that steps down into a cozy carpeted space that is just waiting to be designed by its new owners. Traditional kitchen features floor to ceiling cabinets, tiled countertops & backsplash, gas stove top, potential for double ovens, as well as room for a breakfast nook or to put in additional storage. All bedrooms feature carpet, tons of bright natural light, as well as mirrored closets. Other noteworthy features include the secondary family room/den space that could be turned into a library and office, newer windows and roof, a dedicated laundry space, and a large tiled & covered back patio that overlooks the lush landscaped backyard. Centrally located and just a quick drive to essential shopping, dining, and entertainment. This home has seen decades of love & cherished moments and is ready to be fully customized to its new owner’s taste, and house another lifetime of memories.
Location
State CA
County Orange
Area 62 - Garden Grove N Of Chapman, W Of Euclid
Rooms
Main Level Bedrooms 3
Interior
Interior Features Breakfast Area, Ceiling Fan(s), Separate/Formal Dining Room, All Bedrooms Down
Heating Central
Cooling None
Flooring Carpet, Wood
Fireplaces Type Gas, Living Room
Fireplace Yes
Appliance Dishwasher, Gas Cooktop
Laundry Laundry Room
Exterior
Parking Features Door-Multi, Driveway, Garage, Gated
Garage Spaces 2.0
Garage Description 2.0
Pool None
Community Features Sidewalks
View Y/N No
View None
Porch Covered, Front Porch, Patio
Attached Garage No
Total Parking Spaces 2
Private Pool No
Building
Lot Description Lawn, Landscaped, Street Level
Story 1
Entry Level One
Foundation Raised
Sewer Public Sewer
Water Other
Level or Stories One
New Construction No
Construction Status Additions/Alterations
Schools
School District Garden Grove Unified
Others
Senior Community No
Tax ID 13234303
Acceptable Financing Cash to New Loan, Conventional
Listing Terms Cash to New Loan, Conventional
Financing Cash
Special Listing Condition Trust
Read Less
Want to know what your home might be worth? Contact us for a FREE valuation!

Our team is ready to help you sell your home for the highest possible price ASAP

Bought with Ani Tamoukian • Seven Gables Real Estate






