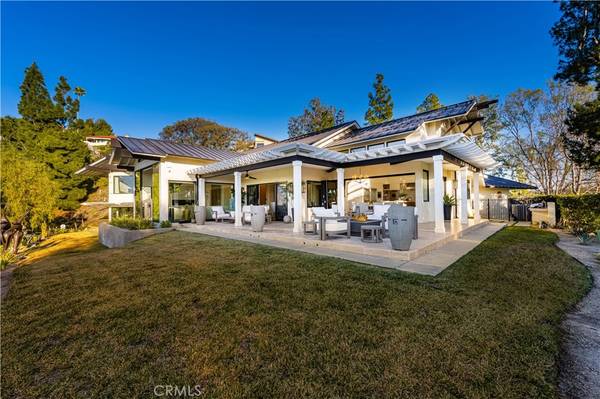$3,270,000
$3,295,000
0.8%For more information regarding the value of a property, please contact us for a free consultation.
10501 Hillsboro Road North Tustin, CA 92705
5 Beds
5 Baths
4,465 SqFt
Key Details
Sold Price $3,270,000
Property Type Single Family Home
Sub Type Single Family Residence
Listing Status Sold
Purchase Type For Sale
Square Footage 4,465 sqft
Price per Sqft $732
MLS Listing ID PW23009633
Sold Date 03/16/23
Bedrooms 5
Full Baths 1
Half Baths 1
Three Quarter Bath 3
Construction Status Turnkey
HOA Y/N No
Year Built 1965
Lot Size 0.448 Acres
Property Description
Having recently completed a $1M renovation, this contemporary masterpiece is located on a private cul-de-sac in the hills of North Tustin on .45 acres with breathtaking city & mountain views. 10501 Hillsboro Road offers an artful blend of sleek lines, structural integrity & modern aesthetics. From the smooth face stucco exterior, new windows, bi-fold glass patio doors & beautiful gardens to the interior with 4,465 square feet of open concept living, this home is sure to impress! Upon entering, you immediately appreciate the soaring ceilings, quality upgrades & expansive use of glass, showcasing the views & contemporary elements of the home which allow for a seamless transition between indoors & outdoors from nearly every room. The top-of-the-line Chef's kitchen was designed in keeping with the home's architectural precision & boasts a massive center eating island with leathered quartz counters, a wine closet, cappuccino station, double ovens, range oven, walk-in pantry, Sub-Zero refrigerator & an informal dining area. The dramatic living room is warmed by a fireplace & built for grand entertaining. Downstairs enjoy the family room, 2 en-suites & a gym with access to a courtyard patio. A staircase leads to the private master retreat with a lavish spa-inspired bath with his & hers lavatories, a walk-in customized closet, a view balcony & one additional bedroom en-suite. Several patios, a built-in bbq, drought resistant gardens & artificial grass envelop the backyard & present endless opportunities to enjoy the solitude & peaceful views.
Location
State CA
County Orange
Area Nts - North Tustin
Interior
Interior Features Beamed Ceilings, Wet Bar, Built-in Features, Breakfast Area, Separate/Formal Dining Room, Eat-in Kitchen, Granite Counters, Open Floorplan, Pantry, Recessed Lighting, Dressing Area, Primary Suite, Walk-In Pantry, Walk-In Closet(s)
Heating Central, Zoned
Cooling Central Air, Zoned
Fireplaces Type Living Room, Primary Bedroom
Fireplace Yes
Appliance 6 Burner Stove, Built-In Range, Double Oven, Dishwasher, Freezer, Disposal, Microwave, Refrigerator, Warming Drawer
Laundry Laundry Room
Exterior
Parking Features Electric Gate, Garage
Garage Spaces 3.0
Garage Description 3.0
Pool None
Community Features Foothills
Utilities Available Sewer Connected
View Y/N Yes
View Catalina, City Lights, Hills
Roof Type Tile
Attached Garage Yes
Total Parking Spaces 3
Private Pool No
Building
Lot Description Back Yard, Cul-De-Sac, Landscaped
Faces Southwest
Story 2
Entry Level Multi/Split
Sewer Public Sewer
Water Public
Level or Stories Multi/Split
New Construction No
Construction Status Turnkey
Schools
Elementary Schools Arroyo
Middle Schools Hewes
High Schools Foothill
School District Tustin Unified
Others
Senior Community No
Tax ID 50370502
Acceptable Financing Cash, Cash to New Loan, Conventional
Listing Terms Cash, Cash to New Loan, Conventional
Financing Conventional
Special Listing Condition Standard
Read Less
Want to know what your home might be worth? Contact us for a FREE valuation!

Our team is ready to help you sell your home for the highest possible price ASAP

Bought with Brett Wyland • Coldwell Banker Realty





