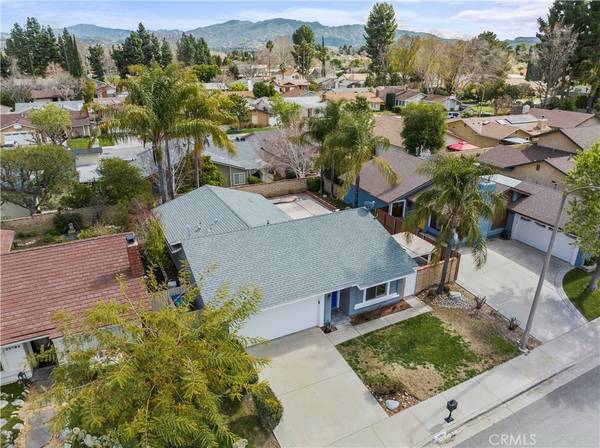$713,000
$685,000
4.1%For more information regarding the value of a property, please contact us for a free consultation.
25780 Parada DR Valencia, CA 91355
2 Beds
2 Baths
1,051 SqFt
Key Details
Sold Price $713,000
Property Type Single Family Home
Sub Type Single Family Residence
Listing Status Sold
Purchase Type For Sale
Square Footage 1,051 sqft
Price per Sqft $678
Subdivision Village Homes (Vghm)
MLS Listing ID SR23031522
Sold Date 03/24/23
Bedrooms 2
Full Baths 2
HOA Y/N No
Year Built 1976
Lot Size 4,708 Sqft
Property Description
Welcome to this charming 2 bedroom 2 bath home located in a highly coveted neighborhood, and the best part? No Mello-Roos or HOA fees! Step inside and immediately be greeted by the cozy and inviting atmosphere. The interior boasts newer paint throughout, and newly installed flooring in select areas, giving it a modern and polished feel. The spacious living room features large windows that flood the space with natural light. The kitchen offers ample storage and countertop space and includes a large window with a slider, providing even more natural light. The primary bedroom is generously sized and boasts an ensuite bathroom, perfect for a peaceful retreat. The second bedroom is also spacious and offers ample closet space. The guest bathroom includes a shower with a tub and is conveniently located for visitors. Outside features a stunning pool with a spa, perfect for entertaining or just relaxing on a beautiful day. The backyard is private and offers the ideal space for outdoor gatherings. Conveniently located close to parks, shopping, restaurants, and an award-winning school district making it easy to enjoy all that Santa Clarita has to offer. Commuting is effortless with easy access to the 5 freeway.
Location
State CA
County Los Angeles
Area Val1 - Valencia 1
Zoning SCUR2
Rooms
Main Level Bedrooms 2
Interior
Interior Features Separate/Formal Dining Room, Eat-in Kitchen, Tile Counters, All Bedrooms Down, Bedroom on Main Level, Main Level Primary
Heating Central, Natural Gas
Cooling Central Air
Flooring Laminate, Tile
Fireplaces Type None
Fireplace No
Appliance Dishwasher, Gas Oven, Gas Range, Microwave, Water To Refrigerator
Laundry In Garage
Exterior
Garage Spaces 2.0
Garage Description 2.0
Pool Gas Heat, In Ground, Private
Community Features Park, Storm Drain(s), Street Lights, Suburban, Sidewalks
View Y/N Yes
View Mountain(s), Neighborhood
Attached Garage Yes
Total Parking Spaces 2
Private Pool Yes
Building
Lot Description 0-1 Unit/Acre
Story 1
Entry Level One
Sewer Public Sewer
Water Public
Level or Stories One
New Construction No
Schools
School District William S. Hart Union
Others
Senior Community No
Tax ID 2858016092
Acceptable Financing Cash to New Loan
Listing Terms Cash to New Loan
Financing Conventional
Special Listing Condition Probate Listing
Read Less
Want to know what your home might be worth? Contact us for a FREE valuation!

Our team is ready to help you sell your home for the highest possible price ASAP

Bought with Garrett Crosby • EXP Realty of California Inc.






